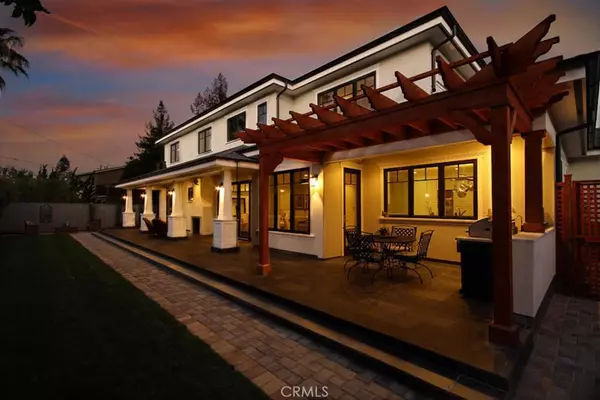5 Beds
4.5 Baths
3,619 SqFt
5 Beds
4.5 Baths
3,619 SqFt
Key Details
Property Type Single Family Home
Sub Type Single Family Residence
Listing Status Pending
Purchase Type For Sale
Square Footage 3,619 sqft
Price per Sqft $908
MLS Listing ID ML81448375
Bedrooms 5
Full Baths 4
Half Baths 1
HOA Y/N No
Year Built 2015
Property Description
Location
State CA
County Santa Clara
Area 699 - Not Defined
Zoning R1B2
Rooms
Other Rooms Corral(s)
Interior
Interior Features Cathedral Ceiling(s), Separate/Formal Dining Room, High Ceilings, Living Room Deck Attached, Walk-In Closet(s)
Heating Central, Fireplace(s), Wood
Cooling None
Flooring Wood
Fireplaces Type Gas, Gas Starter
Equipment Satellite Dish
Fireplace Yes
Appliance Indoor Grill
Exterior
Exterior Feature Awning(s), Boat Lift, Barbecue, Boat Slip, TV Antenna
Parking Features Off Street, On Street
Garage Spaces 2.0
Garage Description 2.0
Waterfront Description Boat Ramp/Lift Access
Roof Type Composition
Porch Concrete, Stone
Attached Garage Yes
Total Parking Spaces 2
Building
Foundation Concrete Perimeter
Additional Building Corral(s)
Schools
Elementary Schools Other
Middle Schools Other
High Schools Other
School District Other
Others
Tax ID 357-05-005
Security Features Fire Sprinkler System
Special Listing Condition Standard

"My job is to find and attract mastery-based agents to the office, protect the culture, and make sure everyone is happy! "
4016 Grand Ave Suite A # 1082, Chino, CA, 91710, United States






