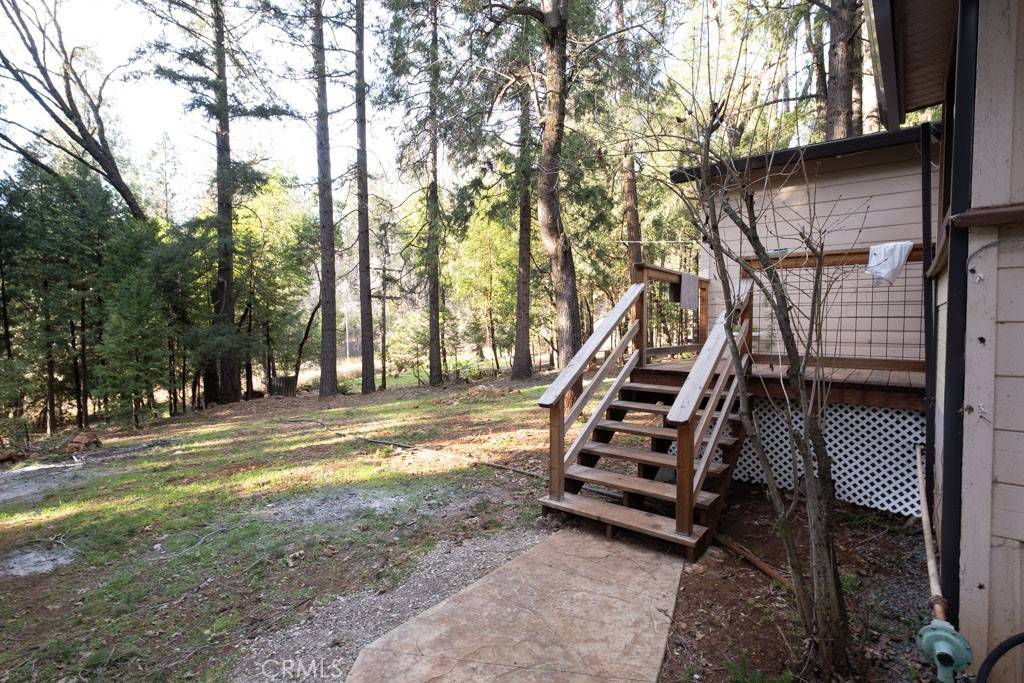3 Beds
3 Baths
2,800 SqFt
3 Beds
3 Baths
2,800 SqFt
Key Details
Property Type Single Family Home
Sub Type Single Family Residence
Listing Status Pending
Purchase Type For Sale
Square Footage 2,800 sqft
Price per Sqft $138
MLS Listing ID OR24049766
Bedrooms 3
Full Baths 3
HOA Y/N No
Year Built 1959
Lot Size 2.000 Acres
Property Sub-Type Single Family Residence
Property Description
The older home has been wonderfully updated within the past year with a new roof (including leaf filtered gutters), mini splits in every room, redwood deck, updated bathrooms including a (bathfitter renovation with lifetime warranty and another with luxuriously, deep jetted soaking tub!). Appliances are all newer as well. If 2 bedrroms and 2 bathrooms are not enough, take a stroll out to the separate cottage with another bedroom and bathroom. Still not enough space? There are many more opions for flexible living. The detached shop/garage has yet another separate bathroom and potential to convert into quality living quarters. There are a total of 3 septic tanks with risers for easy maintenance, a pad with electricity for a potential RV hookup pad. The property has municipal water service and a propane powered generator for backup power. If you can picture yourself living away from the busy life, and still on the paved road- make a call to see your new home today!
Location
State CA
County Yuba
Zoning A/RR
Rooms
Other Rooms Storage
Main Level Bedrooms 2
Interior
Interior Features Beamed Ceilings, Cathedral Ceiling(s), All Bedrooms Down, Workshop
Heating Baseboard, Ductless, Wood Stove
Cooling Ductless
Flooring Laminate
Fireplaces Type Insert, Family Room, Wood Burning, Wood BurningStove
Inclusions refrigerator, generator
Fireplace Yes
Appliance Electric Cooktop, Electric Oven, Electric Water Heater, Microwave, Refrigerator
Laundry Washer Hookup, Electric Dryer Hookup, Laundry Room
Exterior
Garage Spaces 2.0
Garage Description 2.0
Pool None
Community Features Near National Forest
Utilities Available Electricity Connected, Propane, Water Connected
Waterfront Description Navigable Water
View Y/N Yes
View Meadow, Mountain(s)
Roof Type Shingle
Porch Deck
Total Parking Spaces 2
Private Pool No
Building
Lot Description 0-1 Unit/Acre, Back Yard, Gentle Sloping
Dwelling Type House
Story 1
Entry Level One
Sewer Septic Type Unknown
Water Public
Level or Stories One
Additional Building Storage
New Construction No
Schools
School District Marysville Joint Unified
Others
Senior Community No
Tax ID 056180027000
Acceptable Financing Cash, Cash to New Loan
Listing Terms Cash, Cash to New Loan
Special Listing Condition Standard

"My job is to find and attract mastery-based agents to the office, protect the culture, and make sure everyone is happy! "
4016 Grand Ave Suite A # 1082, Chino, CA, 91710, United States






