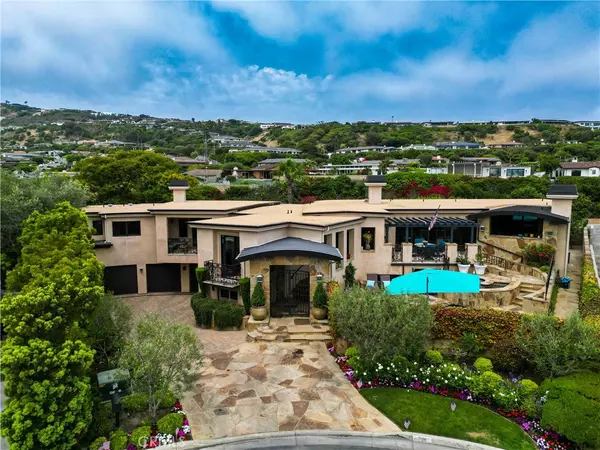
4 Beds
6 Baths
6,270 SqFt
4 Beds
6 Baths
6,270 SqFt
Key Details
Property Type Single Family Home
Sub Type Single Family Residence
Listing Status Active
Purchase Type For Rent
Square Footage 6,270 sqft
Subdivision Monarch Bay (Mb)
MLS Listing ID OC24148049
Bedrooms 4
Full Baths 6
Construction Status Updated/Remodeled
HOA Y/N Yes
Year Built 1963
Lot Size 0.364 Acres
Property Description
The heart of this home is its open-concept living space, seamlessly flowing from the indoor areas to the impressive California room. This inviting space is perfect for year-round entertaining, equipped with its own pizza oven, perfect for al fresco dining and gatherings.
Step inside to discover an expansive main floor that includes the primary bedroom suite, offering a serene escape with its own private balcony. The main floor also features a beautifully appointed office, ideal for working from home. The large, gourmet kitchen, complete with high-end appliances and ample counter space, opens up to the dining room and living room, creating a perfect space for family gatherings and entertaining. The California room and patio extend this living space outdoors, making it perfect for enjoying the beautiful weather.
Outside, the sparkling pool and spa provide a private oasis where you can unwind and soak up the California sun while enjoying some ocean and sunset views. The home also features an elevator, ensuring easy access between levels.
Monarch Bay is more than just a neighborhood; it’s a lifestyle. Residents enjoy a short stroll or golf cart ride to the exclusive Monarch Bay private beach club, offering fine dining, an indoor/outdoor bar, butler service with beach chairs and towels, bonfires, and so much more.
Conveniently located off Crown Valley Parkway and PCH, this home is close to pristine beaches, Dana Point Harbor, world-class restaurants, Monarch Beach Golf Links, and 5-star resorts including the Ritz-Carlton, Waldorf Astoria, and the Montage.
Location
State CA
County Orange
Area Mb - Monarch Beach
Rooms
Main Level Bedrooms 1
Interior
Interior Features Breakfast Bar, Balcony, Ceiling Fan(s), Separate/Formal Dining Room, Elevator, Granite Counters, Pantry, Unfurnished, Entrance Foyer, Main Level Primary, Primary Suite, Walk-In Closet(s)
Heating Central
Cooling Central Air
Flooring Wood
Fireplaces Type Living Room, Primary Bedroom
Furnishings Unfurnished
Fireplace Yes
Appliance 6 Burner Stove, Built-In Range, Convection Oven, Microwave, Refrigerator
Laundry Inside
Exterior
Exterior Feature Barbecue
Garage Direct Access, Driveway, Garage, Private
Garage Spaces 4.0
Garage Description 4.0
Pool Private
Community Features Dog Park, Park, Gated
Utilities Available Cable Connected, Electricity Connected, Natural Gas Connected, Sewer Connected, Water Connected
Amenities Available Clubhouse, Sport Court, Dog Park, Pickleball, Guard, Tennis Court(s)
Waterfront Description Ocean Side Of Freeway,Ocean Side Of Highway
View Y/N Yes
View Neighborhood, Ocean, Trees/Woods
Porch Open, Patio, Stone
Attached Garage Yes
Total Parking Spaces 4
Private Pool Yes
Building
Lot Description Cul-De-Sac, Landscaped
Dwelling Type House
Story 2
Entry Level Two
Sewer Public Sewer
Water Public
Level or Stories Two
New Construction No
Construction Status Updated/Remodeled
Schools
School District Capistrano Unified
Others
Pets Allowed Yes
Senior Community No
Tax ID 67013104
Security Features Gated with Guard,Gated Community,Gated with Attendant,24 Hour Security
Acceptable Financing Contract
Listing Terms Contract
Special Listing Condition Standard
Pets Description Yes


"My job is to find and attract mastery-based agents to the office, protect the culture, and make sure everyone is happy! "
4016 Grand Ave Suite A # 1082, Chino, CA, 91710, United States






