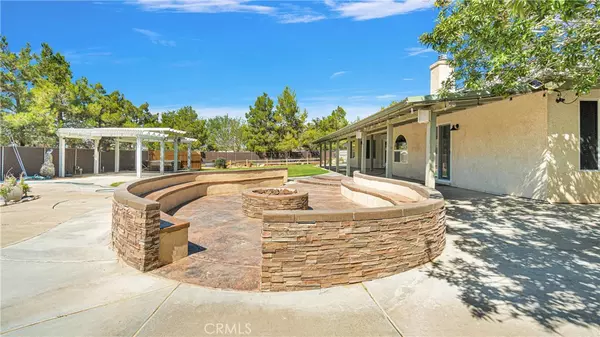
4 Beds
3 Baths
2,778 SqFt
4 Beds
3 Baths
2,778 SqFt
Key Details
Property Type Single Family Home
Sub Type Single Family Residence
Listing Status Pending
Purchase Type For Sale
Square Footage 2,778 sqft
Price per Sqft $233
MLS Listing ID HD24169260
Bedrooms 4
Full Baths 2
Half Baths 1
HOA Y/N No
Year Built 2002
Lot Size 4.710 Acres
Property Description
Step inside to discover an open and inviting kitchen, complete with bar seating, a central island, and a charming breakfast nook, the living room features hard wood floors, river rock fireplace with mantel ample window with shutters . Nice size formal dinning room for large dinners, bonus room that could be used for a theater room, gym, game room endless possibilities . The hallway bathroom has been recently updated to provided a fresh, clean look. Primary suite is ample size with French doors to your back yard paradise, attached bathroom has a garden tub, custom stand up shower, walk in closet. This property has it all...paid solar, large concrete slab , ceiling fans throughout it even has a white picket fence.
Location
State CA
County San Bernardino
Area 699 - Not Defined
Zoning RL-5
Rooms
Main Level Bedrooms 4
Interior
Interior Features Breakfast Bar, Ceiling Fan(s), High Ceilings, Pantry, Tile Counters, Main Level Primary, Walk-In Closet(s)
Heating Central, Forced Air, Fireplace(s)
Cooling Central Air
Flooring Carpet, Tile, Wood
Fireplaces Type Living Room
Fireplace Yes
Appliance Double Oven, Water Heater
Laundry Inside, Laundry Room
Exterior
Garage Concrete, Driveway, RV Access/Parking, Shared Driveway, Garage Faces Side, Unpaved
Garage Spaces 3.0
Garage Description 3.0
Fence Chain Link, Privacy, Vinyl
Pool In Ground, Private
Community Features Horse Trails, Suburban
Utilities Available Electricity Connected, Natural Gas Connected, Water Connected
View Y/N Yes
View Desert, Mountain(s), Neighborhood
Roof Type Tile
Porch Covered
Attached Garage Yes
Total Parking Spaces 6
Private Pool Yes
Building
Lot Description 2-5 Units/Acre
Dwelling Type House
Story 1
Entry Level One
Sewer Septic Tank
Water Well
Architectural Style Mediterranean
Level or Stories One
New Construction No
Schools
School District Barstow Unified
Others
Senior Community No
Tax ID 0497121200000
Acceptable Financing Cash, Conventional, FHA, Submit, VA Loan
Horse Feature Riding Trail
Green/Energy Cert Solar
Listing Terms Cash, Conventional, FHA, Submit, VA Loan
Special Listing Condition Standard


"My job is to find and attract mastery-based agents to the office, protect the culture, and make sure everyone is happy! "
4016 Grand Ave Suite A # 1082, Chino, CA, 91710, United States






