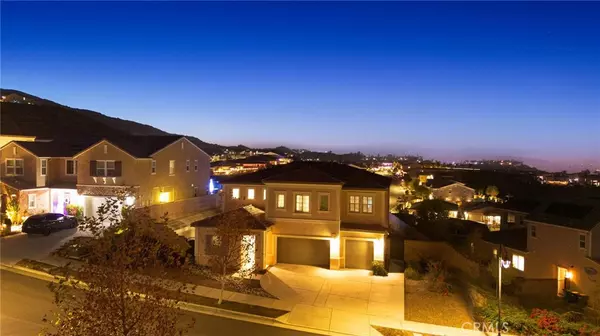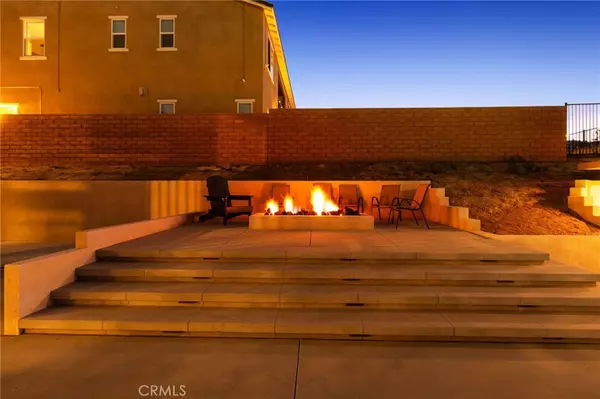5 Beds
5 Baths
3,662 SqFt
5 Beds
5 Baths
3,662 SqFt
Key Details
Property Type Single Family Home
Sub Type Single Family Residence
Listing Status Pending
Purchase Type For Sale
Square Footage 3,662 sqft
Price per Sqft $409
MLS Listing ID TR24226279
Bedrooms 5
Full Baths 4
Half Baths 1
Condo Fees $324
HOA Fees $324/mo
HOA Y/N Yes
Year Built 2019
Lot Size 0.260 Acres
Property Sub-Type Single Family Residence
Property Description
As you enter, you're greeted by a large, inviting kitchen that seamlessly flows into the expansive family room, creating an ideal open-concept space for gatherings. Conveniently located on the main level, one bedroom with a full bath offers flexibility for guests or multi-generational living.
Step outside through the large slider door to discover a resort-like backyard that is truly an oasis. Enjoy sunny days by the BRAND NEW sparkling pool built in 2024 and under Warranty until 2027, complete with a swim-up bar and a cozy sunken kitchen and lounge area, perfect for outdoor dining and relaxation.
Upstairs, you'll find three additional generous bedrooms, including a magnificent primary suite with a beautifully appointed ensuite bath. A spacious loft area provides extra space for entertainment or relaxation, leading to a balcony with breathtaking views of the Corona city lights—ideal for evening sunsets.
This home offers the perfect blend of luxury and comfort. Did we mention that it has a Whole House Water Softener System and SOLAR will be PAID at Close of Escrow. Don't miss your chance to experience this incredible property—schedule a visit today!
Location
State CA
County Riverside
Area 248 - Corona
Rooms
Main Level Bedrooms 1
Interior
Interior Features Built-in Features, Balcony, Block Walls, Ceiling Fan(s), Crown Molding, Cathedral Ceiling(s), Bedroom on Main Level, Entrance Foyer, Jack and Jill Bath, Loft, Primary Suite
Heating Central
Cooling Central Air
Flooring Carpet, Wood
Fireplaces Type Family Room, Outside
Fireplace Yes
Appliance Water Softener
Laundry Inside, Laundry Room, Upper Level
Exterior
Exterior Feature Barbecue, Lighting
Garage Spaces 3.0
Garage Description 3.0
Pool In Ground, Private, Salt Water
Community Features Biking, Curbs, Dog Park, Foothills, Gutter(s), Park
Amenities Available Maintenance Grounds, Management, Pets Allowed, Security
View Y/N Yes
View City Lights, Canyon, Hills
Porch Concrete, Covered, Open, Patio, Stone, Tile
Attached Garage Yes
Total Parking Spaces 3
Private Pool Yes
Building
Lot Description Front Yard, Lawn, Landscaped
Dwelling Type House
Story 2
Entry Level Two
Sewer Public Sewer
Water Public
Level or Stories Two
New Construction No
Schools
School District Corona-Norco Unified
Others
HOA Name Sierra Bella Community
Senior Community No
Tax ID 101530010
Acceptable Financing Cash, Cash to New Loan
Listing Terms Cash, Cash to New Loan
Special Listing Condition Standard

"My job is to find and attract mastery-based agents to the office, protect the culture, and make sure everyone is happy! "
4016 Grand Ave Suite A # 1082, Chino, CA, 91710, United States






