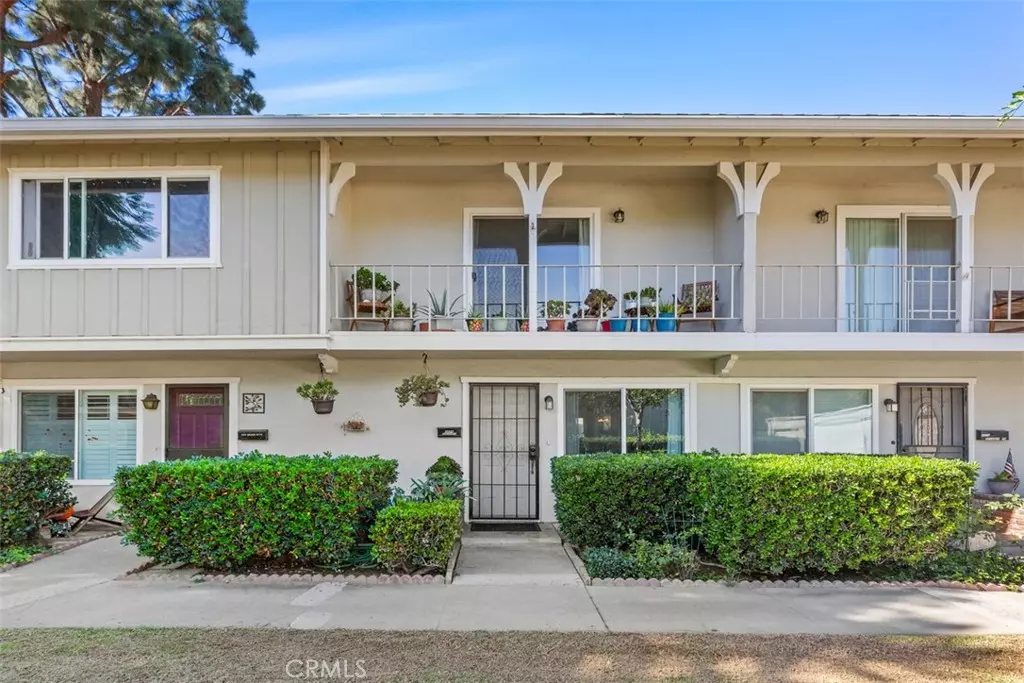
2 Beds
2 Baths
1,088 SqFt
2 Beds
2 Baths
1,088 SqFt
Key Details
Property Type Condo
Sub Type Condominium
Listing Status Active
Purchase Type For Sale
Square Footage 1,088 sqft
Price per Sqft $560
MLS Listing ID SW24227488
Bedrooms 2
Full Baths 1
Half Baths 1
Condo Fees $332
HOA Fees $332/mo
HOA Y/N Yes
Year Built 1965
Lot Size 779 Sqft
Property Description
Location
State CA
County Orange
Area 85 - Yorba Linda
Interior
Interior Features All Bedrooms Up
Heating Central
Cooling Wall/Window Unit(s)
Flooring Carpet, Laminate
Fireplaces Type None
Fireplace No
Appliance Dishwasher, Free-Standing Range, Gas Range
Laundry In Kitchen, Stacked
Exterior
Garage Door-Multi, Garage, Paved
Garage Spaces 2.0
Garage Description 2.0
Fence Excellent Condition, Vinyl
Pool Gunite, Association
Community Features Park, Street Lights, Suburban
Utilities Available Cable Available, Electricity Connected, Natural Gas Connected, Phone Available, Sewer Connected, Water Connected
Amenities Available Clubhouse, Sport Court, Playground, Pickleball, Pool, Tennis Court(s)
View Y/N Yes
View Park/Greenbelt
Roof Type Asphalt
Porch Concrete
Attached Garage No
Total Parking Spaces 2
Private Pool No
Building
Dwelling Type House
Story 2
Entry Level Two
Foundation Slab
Sewer Public Sewer
Water Public
Level or Stories Two
New Construction No
Schools
Elementary Schools Rose Drive
Middle Schools Yorba Linda
High Schools El Dorado
School District Placentia-Yorba Linda Unified
Others
HOA Name Jamestowne
Senior Community No
Tax ID 33432339
Security Features Carbon Monoxide Detector(s),Smoke Detector(s)
Acceptable Financing Cash, Conventional, 1031 Exchange, FHA, VA Loan
Listing Terms Cash, Conventional, 1031 Exchange, FHA, VA Loan
Special Listing Condition Standard, Trust


"My job is to find and attract mastery-based agents to the office, protect the culture, and make sure everyone is happy! "
4016 Grand Ave Suite A # 1082, Chino, CA, 91710, United States






