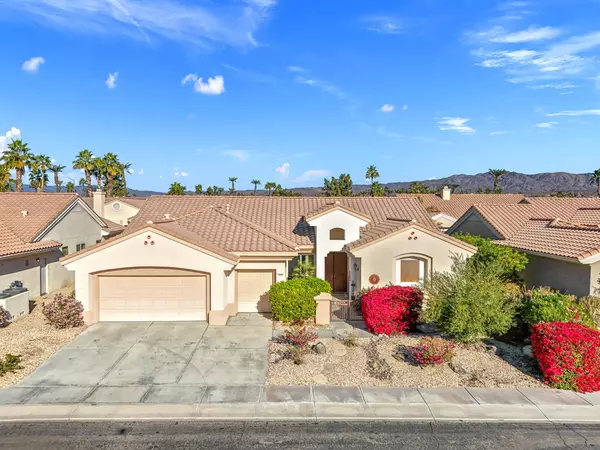3 Beds
3 Baths
2,304 SqFt
3 Beds
3 Baths
2,304 SqFt
OPEN HOUSE
Sun Jan 19, 12:00pm - 3:00pm
Key Details
Property Type Single Family Home
Sub Type Single Family Residence
Listing Status Active
Purchase Type For Sale
Square Footage 2,304 sqft
Price per Sqft $294
Subdivision Sun City
MLS Listing ID 219122903DA
Bedrooms 3
Full Baths 2
Half Baths 1
Condo Fees $374
HOA Fees $374/mo
HOA Y/N Yes
Year Built 1997
Lot Size 7,840 Sqft
Property Description
Location
State CA
County Riverside
Area 307 - Sun City
Interior
Interior Features Breakfast Bar, Cathedral Ceiling(s), Separate/Formal Dining Room, High Ceilings
Heating Forced Air
Flooring Carpet, Tile
Fireplaces Type Gas, Living Room
Inclusions Most furnishings negotiable outside of escrow.
Fireplace Yes
Appliance Dishwasher, Refrigerator
Laundry In Garage
Exterior
Parking Features Driveway, Golf Cart Garage, Side By Side
Garage Spaces 3.0
Garage Description 3.0
Fence Block
Pool Community, In Ground, Private, Waterfall
Community Features Golf, Gated, Pool
Utilities Available Cable Available
Amenities Available Bocce Court, Billiard Room, Clubhouse, Controlled Access, Fitness Center, Golf Course, Game Room, Meeting/Banquet/Party Room, Pet Restrictions, Tennis Court(s)
View Y/N No
Roof Type Tile
Porch Covered
Attached Garage Yes
Total Parking Spaces 6
Private Pool Yes
Building
Lot Description Drip Irrigation/Bubblers, Planned Unit Development
Story 1
Entry Level One
Level or Stories One
New Construction No
Others
HOA Name Sun City Palm Desert Community Association
Senior Community Yes
Tax ID 748320034
Security Features Gated Community,24 Hour Security
Acceptable Financing Cash, Conventional, FHA, VA Loan
Listing Terms Cash, Conventional, FHA, VA Loan
Special Listing Condition Standard

"My job is to find and attract mastery-based agents to the office, protect the culture, and make sure everyone is happy! "
4016 Grand Ave Suite A # 1082, Chino, CA, 91710, United States






