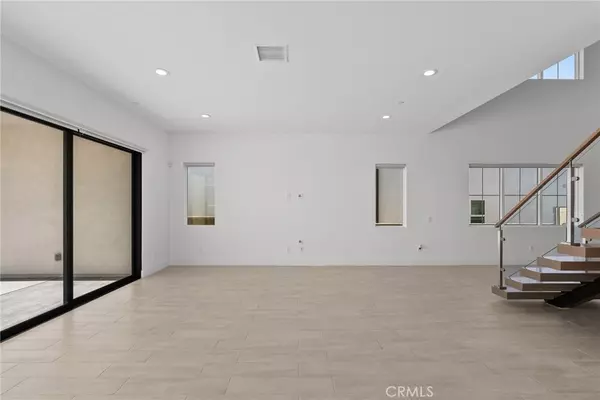5 Beds
5 Baths
3,588 SqFt
5 Beds
5 Baths
3,588 SqFt
OPEN HOUSE
Sat Jan 18, 12:00pm - 4:00pm
Sun Jan 19, 12:00pm - 4:00pm
Key Details
Property Type Single Family Home
Sub Type Single Family Residence
Listing Status Active
Purchase Type For Sale
Square Footage 3,588 sqft
Price per Sqft $571
MLS Listing ID SR25009285
Bedrooms 5
Full Baths 4
Half Baths 1
Condo Fees $333
Construction Status Turnkey
HOA Fees $333/mo
HOA Y/N Yes
Year Built 2022
Lot Size 8,163 Sqft
Property Description
The first floor includes a spacious en-suite bedroom, while the second level offers a generous loft, a laundry room, and well-appointed bedrooms. The primary suite is a true retreat, featuring a custom builder-designed balcony with stunning views, a spa-like bathroom with a walk-in closet, a large shower, a soaking tub, and double vanities. Additional features include a three-car garage, paid-off solar panels, drought-resistant landscaping, a backyard ready for your vision, and EV charger readiness. Centrally located near The Vineyards, major freeways, hiking trails, Sierra Canyon, and top-rated schools, this home perfectly blends luxury, comfort, and convenience.
Location
State CA
County Los Angeles
Area Pora - Porter Ranch
Zoning LARE
Rooms
Main Level Bedrooms 1
Interior
Interior Features Breakfast Bar, Balcony, Breakfast Area, Ceiling Fan(s), Separate/Formal Dining Room, High Ceilings, Open Floorplan, Pantry, Recessed Lighting, Storage, Smart Home, Attic, Entrance Foyer, Loft, Primary Suite, Walk-In Pantry, Walk-In Closet(s)
Heating Central
Cooling Central Air, Dual, Attic Fan
Flooring Tile, Wood
Fireplaces Type None
Fireplace No
Appliance 6 Burner Stove, Built-In Range, Convection Oven, Dishwasher, ENERGY STAR Qualified Appliances, Freezer, Gas Cooktop, Disposal, Gas Oven, Gas Range, Microwave, Refrigerator, Range Hood, Water Softener, Tankless Water Heater, Water To Refrigerator, Dryer, Washer
Laundry Laundry Room, Upper Level
Exterior
Parking Features Driveway, Garage Faces Front, Garage
Garage Spaces 3.0
Garage Description 3.0
Fence Brick
Pool None
Community Features Curbs, Hiking, Street Lights, Suburban, Sidewalks, Valley, Gated
Utilities Available Cable Available, Cable Connected, Electricity Available, Electricity Connected, Sewer Available, Sewer Connected, Water Available, Water Connected
Amenities Available Controlled Access, Management, Guard, Security
View Y/N Yes
View City Lights, Canyon, Hills, Neighborhood, Panoramic, Valley, Trees/Woods
Roof Type Tile
Accessibility Parking
Porch Deck, Porch
Attached Garage Yes
Total Parking Spaces 3
Private Pool No
Building
Lot Description 0-1 Unit/Acre
Dwelling Type House
Story 2
Entry Level Two
Foundation Slab
Sewer Public Sewer
Water Public
Architectural Style Modern
Level or Stories Two
New Construction No
Construction Status Turnkey
Schools
School District Los Angeles Unified
Others
HOA Name Ross Morgan & Co.
Senior Community No
Tax ID 2701107038
Security Features Prewired,Security System,Gated with Guard,Gated Community,24 Hour Security,Smoke Detector(s),Security Guard
Acceptable Financing Cash, Conventional, 1031 Exchange, Submit, VA Loan
Listing Terms Cash, Conventional, 1031 Exchange, Submit, VA Loan
Special Listing Condition Standard

"My job is to find and attract mastery-based agents to the office, protect the culture, and make sure everyone is happy! "
4016 Grand Ave Suite A # 1082, Chino, CA, 91710, United States






