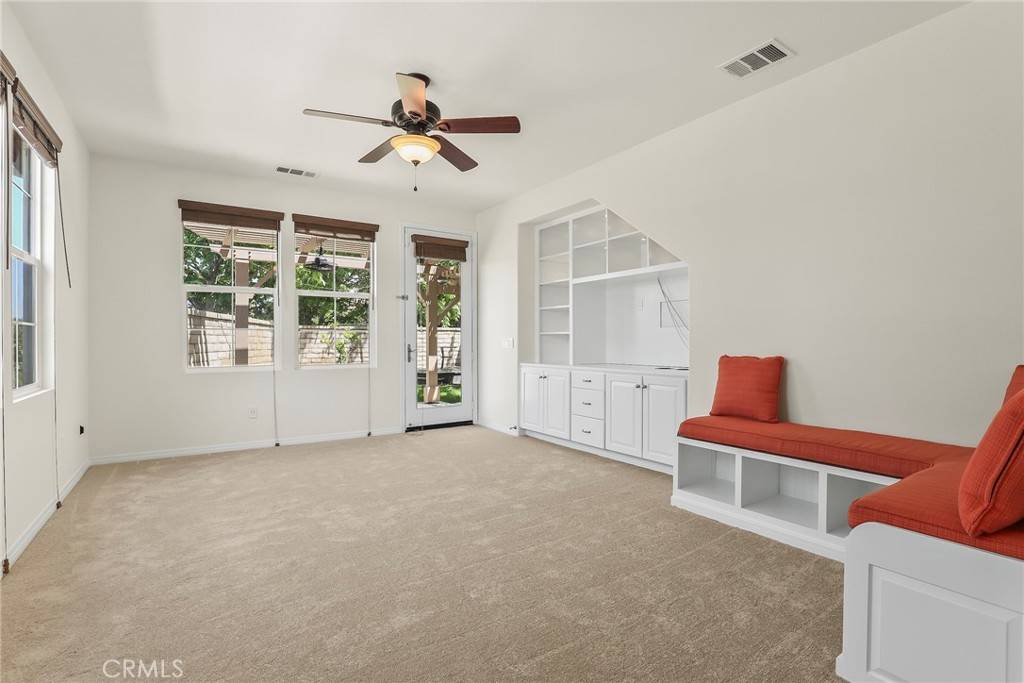3 Beds
3 Baths
1,889 SqFt
3 Beds
3 Baths
1,889 SqFt
OPEN HOUSE
Sat Jun 28, 1:00pm - 4:00pm
Sun Jun 29, 1:00pm - 4:00pm
Key Details
Property Type Single Family Home
Sub Type Single Family Residence
Listing Status Active
Purchase Type For Sale
Square Footage 1,889 sqft
Price per Sqft $476
Subdivision Aria (Aria)
MLS Listing ID SR25134966
Bedrooms 3
Full Baths 3
Condo Fees $155
HOA Fees $155/mo
HOA Y/N Yes
Year Built 2010
Lot Size 0.704 Acres
Property Sub-Type Single Family Residence
Property Description
Glass doors lead you to a stunning backyard retreat, complete with a custom stone patio, attached patio cover, grassy play area, beautiful landscaping, and a raised wooden deck—ideal for entertaining or simply unwinding. The thoughtfully landscaped yard also features stone planters that add evening ambiance. Inside, the kitchen is a chef's dream with granite countertops, upgraded stainless appliances including a split oven, and custom butcher block workspace with added built-in cabinetry. Adjacent to the kitchen is a bright dining area and a conveniently located half bathroom.
Upstairs, a built-in desk area off the landing provides a great spot for working or studying. All three bedrooms are generously sized with ample closet space. The secondary bedrooms share a well-appointed bathroom with stone tile flooring and a shower/tub combo. The expansive primary suite offers a spa-like bathroom with a glass-enclosed shower, large soaking tub, stone tile flooring, and dual closets—one of which has been thoughtfully converted into a private home office with its own window for natural light.
This home has been recently painted inside and out and includes brand-new carpet. As a resident of West Creek, you'll have access to three sparkling pool and spa areas, BBQ facilities, and a private clubhouse. Top-rated schools, scenic paseos, and excellent dining and shopping are just minutes away. This rare opportunity combines location, upgrades, and lifestyle—don't miss your chance to make it yours!
Location
State CA
County Los Angeles
Area Vlwc - Valencia West Creek
Zoning LCA25*
Interior
Interior Features Ceiling Fan(s), Granite Counters, Pantry, All Bedrooms Up, Attic, Walk-In Closet(s)
Heating Central, Natural Gas
Cooling Central Air, Electric
Flooring Carpet, Wood
Fireplaces Type None
Fireplace No
Appliance Dishwasher, Disposal, Gas Range, Microwave, Refrigerator, Vented Exhaust Fan, Water Heater, Washer
Laundry Electric Dryer Hookup, Gas Dryer Hookup, Inside, Laundry Room, Upper Level
Exterior
Parking Features Garage
Garage Spaces 2.0
Garage Description 2.0
Fence Masonry, Privacy
Pool Community, Association
Community Features Curbs, Park, Storm Drain(s), Street Lights, Suburban, Sidewalks, Pool
Amenities Available Clubhouse, Maintenance Front Yard, Picnic Area, Playground, Pool, Spa/Hot Tub
View Y/N Yes
View Canyon, Hills, Mountain(s), Neighborhood
Roof Type Tile
Total Parking Spaces 2
Private Pool No
Building
Lot Description Yard
Dwelling Type House
Story 2
Entry Level Two
Sewer Public Sewer
Water Public
Level or Stories Two
New Construction No
Schools
School District William S. Hart Union
Others
HOA Name West Creek West Hills
Senior Community No
Tax ID 2810109072
Acceptable Financing Cash, Cash to New Loan, Conventional, FHA, Submit, VA Loan
Listing Terms Cash, Cash to New Loan, Conventional, FHA, Submit, VA Loan
Special Listing Condition Standard

"My job is to find and attract mastery-based agents to the office, protect the culture, and make sure everyone is happy! "
4016 Grand Ave Suite A # 1082, Chino, CA, 91710, United States






