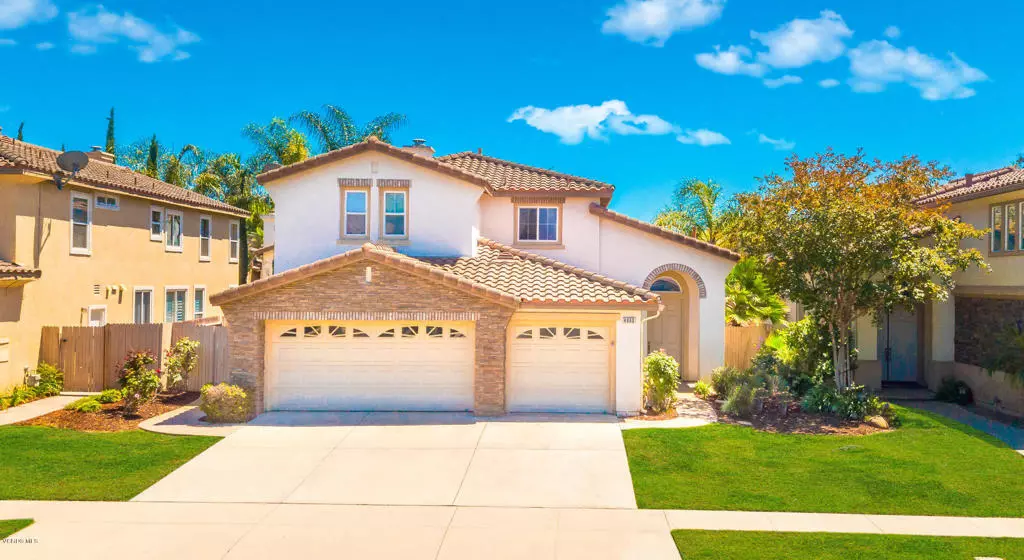$785,000
$810,000
3.1%For more information regarding the value of a property, please contact us for a free consultation.
3 Beds
3 Baths
2,577 SqFt
SOLD DATE : 11/08/2019
Key Details
Sold Price $785,000
Property Type Single Family Home
Sub Type Single Family Residence
Listing Status Sold
Purchase Type For Sale
Square Footage 2,577 sqft
Price per Sqft $304
Subdivision Creekside 1 - 507701
MLS Listing ID V0-219009444
Sold Date 11/08/19
Bedrooms 3
Full Baths 2
Half Baths 1
Condo Fees $64
Construction Status Updated/Remodeled
HOA Fees $64/mo
HOA Y/N Yes
Year Built 2002
Lot Size 6,098 Sqft
Property Description
Rarely available Creekside Home located in the Mission Oaks area of beautiful Camarillo! This home, built in 2002, has been meticulously maintained by the owners and has so much to offer! Interior features include gorgeous hard wood floors, upgraded Berber carpet, high ceilings, a fireplace, central A/C, ceiling fans, dual pane windows w/custom coverings, 5 inch base boards, and indoor laundry room w/storage. The chef's kitchen comes complete with large island, granite tile counter tops, mosaic backsplash, pantry, and GE Profile appliances. The master suite has a large walk-in closet, dual sinks, a massive tile shower, and a soaking tub. The floorplan also offers 2 other large bedrooms, family/dining/living rooms, a large upstairs loft, and a 4th bonus room downstairs that could be used as a den or additional bedroom. Step outside and you will find a beautifully landscaped backyard complete w/stamped concrete & palm trees, as well as 3 car garage. Best of all, the home is located close to the award winning La Mariposa elementary school, Pitts Ranch Park, and many great bike/walking paths. Come take a look before it's gone!
Location
State CA
County Ventura
Area Vc45 - Mission Oaks
Zoning R012
Interior
Interior Features High Ceilings, Open Floorplan, Recessed Lighting, Storage, Bedroom on Main Level, Loft, Walk-In Closet(s)
Heating Central, Natural Gas
Cooling Central Air
Flooring Carpet
Fireplaces Type Family Room, Gas Starter
Fireplace Yes
Appliance Dishwasher, Gas Cooking, Disposal, Refrigerator
Laundry Electric Dryer Hookup, Gas Dryer Hookup, Inside, Laundry Room
Exterior
Garage Door-Multi, Garage, RV Potential
Garage Spaces 3.0
Garage Description 3.0
Fence Wood
Community Features Park
Amenities Available Other
Roof Type Tile
Porch Concrete
Attached Garage Yes
Total Parking Spaces 3
Building
Lot Description Lawn, Near Park, Sprinkler System
Story 2
Entry Level Two
Water Public
Architectural Style Contemporary
Level or Stories Two
Construction Status Updated/Remodeled
Others
Tax ID 1630420035
Security Features Carbon Monoxide Detector(s)
Acceptable Financing Cash, Conventional, FHA, VA Loan
Listing Terms Cash, Conventional, FHA, VA Loan
Financing VA
Special Listing Condition Standard
Read Less Info
Want to know what your home might be worth? Contact us for a FREE valuation!

Our team is ready to help you sell your home for the highest possible price ASAP

Bought with Patrick Fossati • RE/MAX Gold Coast REALTORS

"My job is to find and attract mastery-based agents to the office, protect the culture, and make sure everyone is happy! "
4016 Grand Ave Suite A # 1082, Chino, CA, 91710, United States






