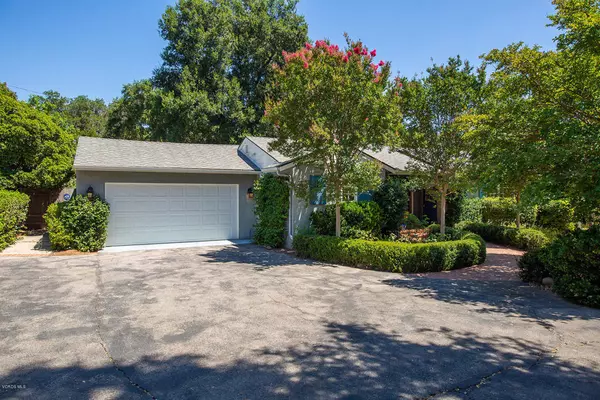$1,345,000
$1,345,000
For more information regarding the value of a property, please contact us for a free consultation.
3 Beds
3 Baths
1,848 SqFt
SOLD DATE : 10/02/2019
Key Details
Sold Price $1,345,000
Property Type Single Family Home
Sub Type SingleFamilyResidence
Listing Status Sold
Purchase Type For Sale
Square Footage 1,848 sqft
Price per Sqft $727
Subdivision Other - 0011
MLS Listing ID V0-219010744
Sold Date 10/02/19
Bedrooms 3
Full Baths 2
Half Baths 1
Construction Status Turnkey
HOA Y/N No
Year Built 1951
Lot Size 0.610 Acres
Property Description
Wonderfully situated Arbolada estate features all wood red oak flooring, 3 bedrooms, 2.5 bathrooms, 2 fireplaces (living room and master bedroom), walk-in master shower, 2 large walk-in closets in master, 1 of the bedrooms could easily double as an office or library, large vaulted patio covering spacious outdoor deck to backyard. Tall regal Oak trees in both front and back yards, mature orange, lemon and tangerine citrus trees, front entry walkway lined with flowering Crepe Myrtle trees and roses, ample room for gardening in front and back yards. This property is quintessential Ojai, and delivers a quiet, serene, and relaxing environment that instantly feels like home. This one won't last long!
Location
State CA
County Ventura
Area Vc11 - Ojai
Zoning RO1
Interior
Interior Features CeilingFans, AllBedroomsDown, BedroomonMainLevel, GalleyKitchen, WalkInClosets
Heating ForcedAir, Fireplaces, NaturalGas
Cooling CentralAir
Fireplaces Type Gas, LivingRoom, MasterBedroom, RaisedHearth
Fireplace Yes
Appliance ConvectionOven, Dishwasher, Freezer, GasCooking, GasCooktop, Disposal, Microwave, Range, Refrigerator, WaterSoftener, Dryer, Washer
Laundry ElectricDryerHookup, GasDryerHookup, InGarage
Exterior
Exterior Feature RainGutters
Parking Features DoorSingle, Garage
Garage Spaces 2.0
Garage Description 2.0
Fence ChainLink, Wood
Roof Type Composition,Shingle
Accessibility None
Porch Covered, FrontPorch, Wood
Total Parking Spaces 2
Building
Lot Description BackYard, DripIrrigationBubblers, Ranch, Secluded, SprinklersTimer
Faces West
Story 1
Entry Level One
Foundation Raised
Architectural Style Ranch
Level or Stories One
Construction Status Turnkey
Others
Senior Community No
Tax ID 0200141100
Security Features Prewired,Item24HourSecurity
Acceptable Financing Cash, Conventional
Green/Energy Cert Solar
Listing Terms Cash, Conventional
Special Listing Condition Standard
Read Less Info
Want to know what your home might be worth? Contact us for a FREE valuation!

Our team is ready to help you sell your home for the highest possible price ASAP

Bought with Nonmember Nonmember • Nonmember Office
"My job is to find and attract mastery-based agents to the office, protect the culture, and make sure everyone is happy! "
4016 Grand Ave Suite A # 1082, Chino, CA, 91710, United States






