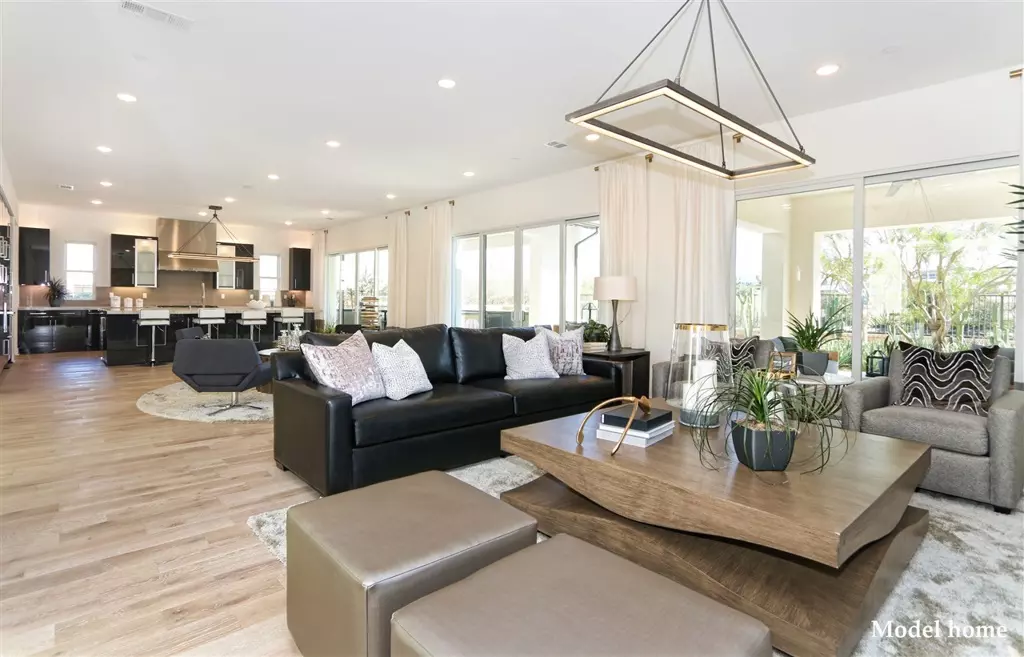$1,446,000
$1,498,000
3.5%For more information regarding the value of a property, please contact us for a free consultation.
5 Beds
6 Baths
4,031 SqFt
SOLD DATE : 10/12/2018
Key Details
Sold Price $1,446,000
Property Type Single Family Home
Sub Type Single Family Residence
Listing Status Sold
Purchase Type For Sale
Square Footage 4,031 sqft
Price per Sqft $358
Subdivision Carmel Valley
MLS Listing ID 180029440
Sold Date 10/12/18
Bedrooms 5
Full Baths 5
Half Baths 1
Condo Fees $232
HOA Fees $232/mo
HOA Y/N Yes
Year Built 2018
Property Description
This Spectacular NEW Almeria plan TWO, 5 bed, 5.5 bath home is Oct 2018 move-inThe spacious Great Room is anchored by a gas burning Heat & Glo fireplace. The large kitchen has Bosch/ Broan stainless steel appliances, Kitchen Island with Quartz Cameo Pearl counter. Full bedroom & bathroom downstairs. Whole House Maple with Glazed Pewter Stain Cabinetry. Upgraded Tile, Carpet & Hardwood floors. Enter Courtyard from the Foyer, Dining room and Great room. NOTE:Pictures are of the Model not the home for sale This Spectacular NEW Almeria plan TWO, 5 bed, 5.5 bath home is Oct 2018 move-in! The spacious Great Room is anchored by a gas burning Heat & Glo fireplace. The large kitchen has Bosch/ Broan stainless steel appliances, large Kitchen Island with Quartz Cameo Pearl counter. Full bedroom & bathroom downstairs. Whole House Maple with Glazed Pewter Stain Cabinetry. Upgraded Tile, Carpet & Hardwood floors. Enter Courtyard from the Foyer, Dining room and Great room. This home is a must see! NOTE: Pictures are of the Model Home not the home for sale, pictures of home to follow soon!. Neighborhoods: Almeria Complex Features: ,, Equipment: Fire Sprinklers Other Fees: 0 Sewer: Sewer Connected Topography: LL
Location
State CA
County San Diego
Area 92130 - Carmel Valley
Zoning R-1
Interior
Interior Features Bedroom on Main Level
Heating Forced Air, Natural Gas, Zoned
Cooling Central Air, Zoned
Fireplaces Type Great Room
Fireplace Yes
Appliance Double Oven, Dishwasher, Disposal, Microwave
Laundry Gas Dryer Hookup, Laundry Room
Exterior
Garage Driveway
Garage Spaces 2.0
Garage Description 2.0
Pool Community, Association
Community Features Pool
Amenities Available Playground, Pool, Spa/Hot Tub
Roof Type Concrete
Total Parking Spaces 4
Private Pool No
Building
Story 2
Entry Level Two
Architectural Style Modern
Level or Stories Two
Others
HOA Name JD Richardson
Tax ID 3053114500
Acceptable Financing Cash, Conventional
Listing Terms Cash, Conventional
Financing Conventional
Read Less Info
Want to know what your home might be worth? Contact us for a FREE valuation!

Our team is ready to help you sell your home for the highest possible price ASAP

Bought with Jennifer Lu • Real Estate eBroker

"My job is to find and attract mastery-based agents to the office, protect the culture, and make sure everyone is happy! "
4016 Grand Ave Suite A # 1082, Chino, CA, 91710, United States






