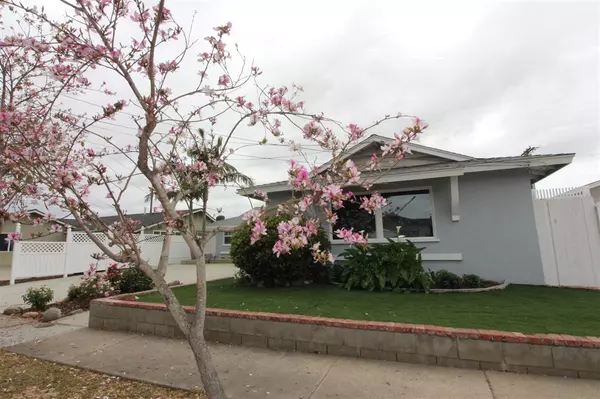$634,000
$634,000
For more information regarding the value of a property, please contact us for a free consultation.
4 Beds
2 Baths
1,240 SqFt
SOLD DATE : 06/19/2019
Key Details
Sold Price $634,000
Property Type Single Family Home
Sub Type Single Family Residence
Listing Status Sold
Purchase Type For Sale
Square Footage 1,240 sqft
Price per Sqft $511
Subdivision Clairemont
MLS Listing ID 190008354
Sold Date 06/19/19
Bedrooms 4
Full Baths 2
Construction Status Termite Clearance
HOA Y/N No
Year Built 1958
Lot Size 6,098 Sqft
Property Description
Back on Market with NEW WINDOWS & Easy Care Yard. Kitchen is open Concept, Eat In Dining and has all New Stainless Appliances including Fridge. Laminate Flooring with new Tile in Entry, Kitchen & Baths. Enjoy Cozy Fireplace and French doors in Living Room. Home has newer Paint, Roof & Forced Air Furnace. Back bedrooms have private side entrances perfect for extended Family or Roommates. Laundry Room with Panty comes with Washer & Dryer. Garage has built-in shelving. Full Privacy Fencing & RV Parking. Permitted 2-story foundation in back with new sewer line to increase house size (approx 785 sqft-1 story) if desired. Could be converted to a one bedroom one bath Granny Flat rental and still have a 2 bedroom 2 bath primary home. Foundation and plumbing already done with 2004 Permits. Neighborhoods: Clairemont Equipment: Garage Door Opener, Range/Oven Other Fees: 0 Sewer: Public Sewer Topography: LL
Location
State CA
County San Diego
Area 92117 - Clairemont Mesa
Zoning R-1:SINGLE
Interior
Interior Features Ceiling Fan(s), Bedroom on Main Level
Heating Forced Air, Natural Gas
Cooling Wall/Window Unit(s)
Flooring Laminate, Tile
Fireplaces Type Living Room
Fireplace Yes
Appliance Dishwasher, Electric Range, Gas Range, Gas Water Heater
Laundry Washer Hookup, Electric Dryer Hookup, Gas Dryer Hookup, In Garage, Laundry Room
Exterior
Garage Concrete, Direct Access, Driveway, Garage, Garage Door Opener
Garage Spaces 2.0
Garage Description 2.0
Fence Vinyl, Wood
Pool None
Utilities Available Cable Available, Phone Available, Sewer Connected, Water Connected
View Y/N No
View None
Roof Type Composition
Accessibility No Stairs
Porch Rear Porch, Concrete, Stone
Total Parking Spaces 6
Private Pool No
Building
Lot Description Sprinkler System
Story 1
Entry Level One
Water Public
Architectural Style Ranch
Level or Stories One
Construction Status Termite Clearance
Others
Tax ID 3553353400
Acceptable Financing Cash, Conventional, Cal Vet Loan, FHA, VA Loan
Listing Terms Cash, Conventional, Cal Vet Loan, FHA, VA Loan
Financing Conventional
Read Less Info
Want to know what your home might be worth? Contact us for a FREE valuation!

Our team is ready to help you sell your home for the highest possible price ASAP

Bought with Suzhen Nicely • Top Notch Realty, Inc.

"My job is to find and attract mastery-based agents to the office, protect the culture, and make sure everyone is happy! "
4016 Grand Ave Suite A # 1082, Chino, CA, 91710, United States






