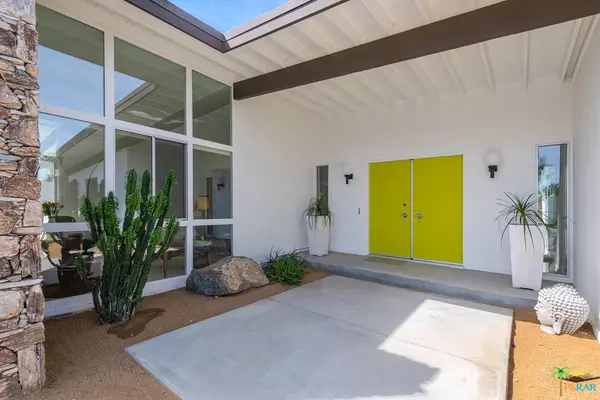$890,000
$889,000
0.1%For more information regarding the value of a property, please contact us for a free consultation.
3 Beds
2 Baths
1,704 SqFt
SOLD DATE : 05/30/2019
Key Details
Sold Price $890,000
Property Type Single Family Home
Sub Type Single Family Residence
Listing Status Sold
Purchase Type For Sale
Square Footage 1,704 sqft
Price per Sqft $522
Subdivision Tahquitz Creek Golf
MLS Listing ID 19452388PS
Sold Date 05/30/19
Bedrooms 3
Full Baths 2
HOA Y/N No
Year Built 1965
Lot Size 0.260 Acres
Property Description
Donald Wexler designed 3 bedroom, 2 bath home with unobstructed panoramic mountain views. Built in 1965 by the Alexander Building Co. as part of the original Green Fairway Estates, this thoughtfully remodeled open floor plan offers custom cabinetry, quartz counter tops, Viking appliances and so much more. Only one of 29 homes in the original development, this pedigreed home still displays its coveted original conical shaped ceiling-suspended fireplace. The private backyard is an entertainer's dream boasting a classically inspired heated salt-water pool, spa, kitchen/BBQ and fire pit. Upgrades such as dual paned windows and sliders, foam roof, HVAC, custom designed landscaping and concrete living areas make this the perfect home by combining its original mid century design integrity with modern sensibilities. This home was featured in the 2017 Modernism tour. Only the second time on the market, do not miss your chance to own this architecturally significant gem.
Location
State CA
County Riverside
Area 334 - South End Palm Springs
Interior
Interior Features Atrium
Heating Central, Forced Air, Natural Gas
Cooling Central Air
Flooring Tile
Fireplaces Type Free Standing, Gas
Fireplace Yes
Appliance Dishwasher, Refrigerator, Water To Refrigerator
Laundry In Garage
Exterior
Pool Private
Community Features Golf
View Y/N Yes
View Golf Course, Mountain(s), Panoramic
Attached Garage Yes
Private Pool Yes
Building
Lot Description On Golf Course
Story 1
Entry Level One
Level or Stories One
New Construction No
Others
Senior Community No
Tax ID 681242008
Financing Cash
Special Listing Condition Standard
Read Less Info
Want to know what your home might be worth? Contact us for a FREE valuation!

Our team is ready to help you sell your home for the highest possible price ASAP

Bought with William Landesman • Bennion Deville Homes
"My job is to find and attract mastery-based agents to the office, protect the culture, and make sure everyone is happy! "
4016 Grand Ave Suite A # 1082, Chino, CA, 91710, United States






