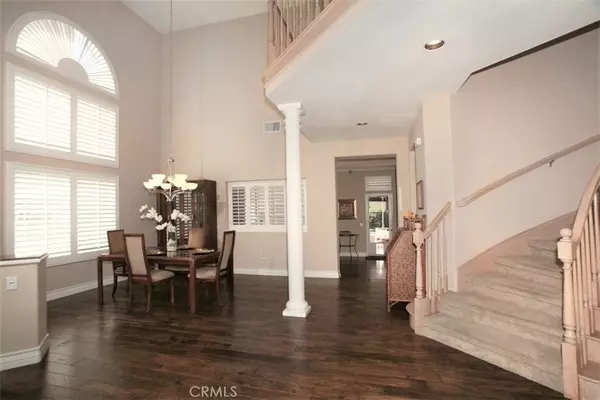$772,000
$795,000
2.9%For more information regarding the value of a property, please contact us for a free consultation.
3 Beds
3 Baths
2,555 SqFt
SOLD DATE : 12/23/2019
Key Details
Sold Price $772,000
Property Type Townhouse
Sub Type Townhouse
Listing Status Sold
Purchase Type For Sale
Square Footage 2,555 sqft
Price per Sqft $302
Subdivision Bella Vista (Bvi)
MLS Listing ID OC19215330
Sold Date 12/23/19
Bedrooms 3
Full Baths 2
Half Baths 1
Condo Fees $428
Construction Status Updated/Remodeled
HOA Fees $428/mo
HOA Y/N Yes
Year Built 1990
Property Description
RARE FIND! Luxury END UNIT 2555 sf Open Floor Plan AND a 3 CAR GARAGE!! Located in highly sought after Bella Vista Gated Community nestled among Luxury Moulton Ranch and Nellie Gail Multi-Million Dollar Homes. Beautiful Updated Immaculate Condition 2555 sf Townhouse in a Quiet Private Location. Dramatic Soaring Ceilings, Architectural Windows, Gourmet Kitchen, Granite, Newer Stainless Steel Appliances, Wood Floors, Wide Baseboards, Plantation Shutters, Crown Molding, and MUCH MORE! Separate Formal Dining Rm, Large Kitchen w/Breakfast Nook opens to a Family Room w/Fireplace, Built in Cabinet, and Surround Sound Speakers. A French Door from the Kitchen/Family Rm leads to a Charming Patio with a newer Built in BBQ. Larger BACK AND SIDE YARDS than others for Dining, BBQ, or simply Relaxing in Resort Style Landscaping. A Grand Curved Staircase leads to a Hallway with Display Shelving, Large Master BR (2 Closets)/Spa-like Master Bath featuring Dual Sinks, Oval Jetted Tub, Separate Shower, and Toilet Room. Down the Hall are 2 more Bedrooms and Bath with Dual Sinks. 3 CAR GARAGE w/Built-in Wall Cabinets+Overhead Storage+Guest Parking nearby! Gated Entry, Pool/Spa, Private Park and Trails Nearby, Centrally located for EZ access to 5 Freeway, 73 Toll Rd, Shopping, Theaters, Restaurants, and Minutes from World Class Resorts and Beaches. Best Location in South OC convenient to all OC Communities, L.A, and San Diego! Don't Miss It....Great Value with a Motivated Seller!
Location
State CA
County Orange
Area S2 - Laguna Hills
Interior
Interior Features Built-in Features, Ceiling Fan(s), Crown Molding, Cathedral Ceiling(s), Granite Counters, High Ceilings, Open Floorplan, Recessed Lighting, Two Story Ceilings, Wired for Sound, All Bedrooms Up, Utility Room
Heating Forced Air, Natural Gas
Cooling Central Air
Flooring Carpet, Wood
Fireplaces Type Family Room
Fireplace Yes
Appliance Double Oven, Dishwasher, Gas Cooktop, Disposal, Microwave, Range Hood
Laundry Inside, Laundry Room
Exterior
Exterior Feature Lighting, Rain Gutters
Garage Direct Access, Garage, Garage Door Opener, Storage
Garage Spaces 3.0
Garage Description 3.0
Fence Stucco Wall, Wrought Iron
Pool Association
Community Features Curbs, Street Lights, Sidewalks, Gated, Park
Amenities Available Maintenance Grounds, Insurance, Management, Pool, Spa/Hot Tub
Waterfront Description Ocean Side Of Freeway
View Y/N Yes
View Trees/Woods
Roof Type Tile
Porch Patio, Tile
Attached Garage Yes
Total Parking Spaces 3
Private Pool No
Building
Lot Description Near Park, Street Level
Story Two
Entry Level Two
Sewer Public Sewer
Water Public
Architectural Style Mediterranean
Level or Stories Two
New Construction No
Construction Status Updated/Remodeled
Schools
Elementary Schools Valencia
Middle Schools La Paz
High Schools Laguna Hills
School District Saddleback Valley Unified
Others
HOA Name Bella Vista at Moulton Ranch
Senior Community No
Tax ID 93789439
Security Features Closed Circuit Camera(s),Carbon Monoxide Detector(s),Gated Community,Smoke Detector(s)
Acceptable Financing Cash, Conventional
Listing Terms Cash, Conventional
Financing Conventional
Special Listing Condition Standard
Read Less Info
Want to know what your home might be worth? Contact us for a FREE valuation!

Our team is ready to help you sell your home for the highest possible price ASAP

Bought with Jason Risley • Maxim Real Estate Group Inc.

"My job is to find and attract mastery-based agents to the office, protect the culture, and make sure everyone is happy! "
4016 Grand Ave Suite A # 1082, Chino, CA, 91710, United States






