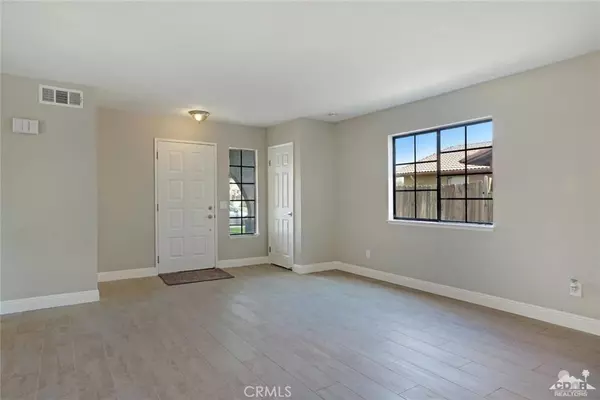$351,000
$349,900
0.3%For more information regarding the value of a property, please contact us for a free consultation.
5 Beds
5 Baths
2,398 SqFt
SOLD DATE : 05/09/2019
Key Details
Sold Price $351,000
Property Type Single Family Home
Sub Type Single Family Residence
Listing Status Sold
Purchase Type For Sale
Square Footage 2,398 sqft
Price per Sqft $146
Subdivision Palmwood
MLS Listing ID 219003941DA
Sold Date 05/09/19
Bedrooms 5
Full Baths 4
Half Baths 1
Construction Status Updated/Remodeled
HOA Y/N No
Year Built 1987
Lot Size 7,405 Sqft
Property Description
Welcome Home...this completely remodeled property is stunning. This 5bdr & 4.5bths has a contemporary design and centrally located to schools, shopping & restaurants. The attached casita has a private entrance, living room, tiled wood burning fireplace, a bedroom and full restroom (It's also pre-plumed for a kitchen). Four additional bedrooms are situated in the main house (one downstairs and three upstairs). Restrooms have been remodeled with new vanities, tiled showers & new light fixtures. A top of the line 'Open-Concept' designers' kitchen with a plethora of storage space, a kitchen island with all new 'upgraded' stainless steel appliances & granite counter-tops. Enjoy outdoor living/entertaining space with your own private sparkling pool that has been newly re-plastered. Attached dual car garage & room for RV/boat/Toys...Too many UPGRADES to mention so you just have to come see it. No expense overlooked, you will be immersed with the WOW factor!
Location
State CA
County Riverside
Area 699 - Not Defined
Rooms
Other Rooms Guest House Attached
Interior
Interior Features Breakfast Bar, Breakfast Area, Separate/Formal Dining Room, Open Floorplan, Recessed Lighting, Loft, Primary Suite
Heating Central, Natural Gas
Cooling Central Air, Wall/Window Unit(s)
Flooring Carpet, Tile
Fireplaces Type Guest Accommodations, Masonry
Fireplace Yes
Appliance Dishwasher, Disposal, Gas Oven, Gas Range, Range Hood, Water To Refrigerator, Water Heater
Laundry In Garage
Exterior
Garage Boat, Direct Access, Driveway, Garage, Guest, On Street
Garage Spaces 2.0
Garage Description 2.0
Pool In Ground
Utilities Available Cable Available
View Y/N Yes
View Pool
Roof Type Tile
Porch Concrete, Covered, Wood
Attached Garage Yes
Total Parking Spaces 4
Private Pool Yes
Building
Lot Description Back Yard, Front Yard, Landscaped, Paved, Sprinkler System
Story Two
Entry Level Two
Foundation Slab
Level or Stories Two
Additional Building Guest House Attached
New Construction No
Construction Status Updated/Remodeled
Others
Senior Community No
Tax ID 608150008
Acceptable Financing Cash, Cash to New Loan, Conventional, FHA, VA Loan
Listing Terms Cash, Cash to New Loan, Conventional, FHA, VA Loan
Financing FHA
Special Listing Condition Standard
Read Less Info
Want to know what your home might be worth? Contact us for a FREE valuation!

Our team is ready to help you sell your home for the highest possible price ASAP

Bought with Jose Espinoza • OZA Realty

"My job is to find and attract mastery-based agents to the office, protect the culture, and make sure everyone is happy! "
4016 Grand Ave Suite A # 1082, Chino, CA, 91710, United States






