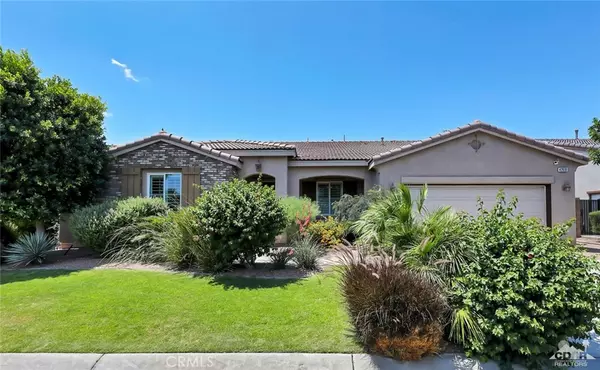$429,000
$429,990
0.2%For more information regarding the value of a property, please contact us for a free consultation.
4 Beds
3 Baths
2,765 SqFt
SOLD DATE : 06/25/2019
Key Details
Sold Price $429,000
Property Type Single Family Home
Sub Type Single Family Residence
Listing Status Sold
Purchase Type For Sale
Square Footage 2,765 sqft
Price per Sqft $155
Subdivision Haciendas
MLS Listing ID 219012827DA
Sold Date 06/25/19
Bedrooms 4
Full Baths 3
Condo Fees $99
Construction Status Updated/Remodeled
HOA Fees $99/mo
HOA Y/N Yes
Year Built 2006
Lot Size 7,405 Sqft
Property Description
Beautiful 4 BR, 3 BA POOL/SPA Home in the Highly Desirable Gated Community of Haciendas in N. Indio. Former Model Home. Rarely used as the sellers second home. Featuring an Open Floor Plan from the Gourmet Kitchen with Granite Counters, Stainless Steel Appliances, Breakfast Bar & Large Walk-in Pantry to the Spacious Great Room with High Ceilings with Wood Beams & Crown Molding, Fireplace & Custom Built-in Cabinetry. The Master Suite with Walk-In Closet has direct access to the rear patio. Master Bath with huge Shower, Vanities & Soaking Tub. Highly Upgraded throughout with Plantation Shutters, Beautiful Lighting Fixtures, Ceiling Fans, Tile Flooring, Neutral Paint Colors. Laundry Room off the attached 3 Car Tandem Garage. Upgraded Desert Landscaping & Sprinkler System. Private Patio and Back Yard features a Gorgeous Pebble Tech Pool and Spa. Located near parks, schools, dining, shopping and the Terra Lago Golf Course. Spotless and Meticulously cared for, this 10+ Home is move-in ready.
Location
State CA
County Riverside
Area 309 - Indio North Of East Valley
Interior
Interior Features Breakfast Bar, Built-in Features, Crown Molding, Separate/Formal Dining Room, High Ceilings, Recessed Lighting, Storage, Primary Suite, Utility Room, Walk-In Pantry, Walk-In Closet(s)
Heating Electric, Forced Air
Cooling Central Air
Flooring Carpet, Tile
Fireplaces Type Family Room, Gas, Great Room
Fireplace Yes
Appliance Dishwasher, Freezer, Disposal, Microwave, Refrigerator, Self Cleaning Oven, Water To Refrigerator
Laundry Laundry Room
Exterior
Garage Direct Access, Garage
Garage Spaces 3.0
Garage Description 3.0
Fence Block
Pool Electric Heat, In Ground, Pebble
Community Features Gated
Amenities Available Controlled Access, Security
View Y/N Yes
View Mountain(s), Peek-A-Boo
Roof Type Tile
Attached Garage Yes
Total Parking Spaces 4
Private Pool Yes
Building
Lot Description Lawn, Landscaped
Story One
Entry Level One
Foundation Slab
Level or Stories One
New Construction No
Construction Status Updated/Remodeled
Others
Senior Community No
Tax ID 692450069
Security Features Gated Community,Key Card Entry
Acceptable Financing Cash, Cash to New Loan
Listing Terms Cash, Cash to New Loan
Financing Conventional
Special Listing Condition Standard
Read Less Info
Want to know what your home might be worth? Contact us for a FREE valuation!

Our team is ready to help you sell your home for the highest possible price ASAP

Bought with Michael Bannister • Windermere Homes & Estates

"My job is to find and attract mastery-based agents to the office, protect the culture, and make sure everyone is happy! "
4016 Grand Ave Suite A # 1082, Chino, CA, 91710, United States






