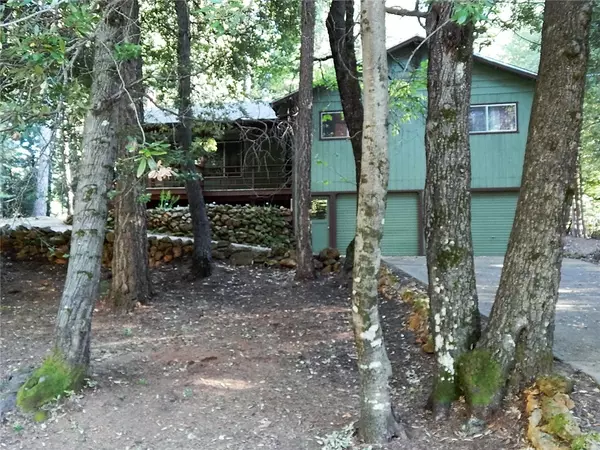$247,900
$249,900
0.8%For more information regarding the value of a property, please contact us for a free consultation.
3 Beds
2 Baths
1,883 SqFt
SOLD DATE : 03/28/2019
Key Details
Sold Price $247,900
Property Type Single Family Home
Sub Type Single Family Residence
Listing Status Sold
Purchase Type For Sale
Square Footage 1,883 sqft
Price per Sqft $131
MLS Listing ID OR17118764
Sold Date 03/28/19
Bedrooms 3
Full Baths 2
Condo Fees $1,100
HOA Fees $91/ann
HOA Y/N Yes
Year Built 1980
Lot Size 0.480 Acres
Property Description
PRICED reduced This move-in ready home has room for the whole family, and all your toys! The home was built by a contractor for his family and boast numerous amenities. New paint, lighting and updated electrical fixtures throughout the home. All three bedroom are over sized, with large closets and tons of storage. The main bath has double sinks, new lighting fixtures, new flooring, heat lamp & a linen closet. An additional linen closet is located in the hallway. Master bath has double sinks, updated lighting, heat lamps, a new tiled shower and floor. The large rustic kitchen has a eat-in area, new flooring, tile back splash & new counter tops. The over sized living room has a fireplace with an insert, that allows the excess heat to be diverted to the bedrooms. An attached woodshed is accessible through an indoor cabinet. The indoor laundry room has cabinetry, a coat closet and pantry. Front and rear covered porches have new painted railings, and stained wood decking. The huge, 33 ft deep, garage has room for multiple cars and room for a shop area as well. A toilet and sink are added amenities in the garage. A large shed, with electricity is located near the garden area, at the back of this almost half acre lot. Home has also been wired for a back-up generator. A new 30 year roof with new gutters, guards and downspouts was replaced within the last year. Seller will look at reasonable offers.
Location
State CA
County Butte
Zoning R1
Rooms
Other Rooms Shed(s)
Main Level Bedrooms 3
Interior
Interior Features Ceiling Fan(s), Separate/Formal Dining Room, Eat-in Kitchen, Country Kitchen, Laminate Counters, Pantry, Bedroom on Main Level, Primary Suite
Heating Central
Cooling Electric
Flooring Laminate
Fireplaces Type Insert, Living Room, Wood Burning Stove
Fireplace Yes
Appliance Built-In Range, Dishwasher, Electric Cooktop, Microwave, Propane Cooktop, Range Hood
Laundry Common Area, Electric Dryer Hookup, Inside, Laundry Room
Exterior
Garage Spaces 2.0
Garage Description 2.0
Pool Community, Fenced, Association
Community Features Rural, Pool
Utilities Available Electricity Connected, Phone Available, Water Connected
Amenities Available Pool
View Y/N Yes
View Neighborhood
Roof Type Asphalt
Accessibility Parking
Porch Deck, Front Porch
Total Parking Spaces 2
Private Pool No
Building
Lot Description 0-1 Unit/Acre, Gentle Sloping
Story 1
Entry Level One
Sewer Unknown
Water Private
Architectural Style Ranch
Level or Stories One
Additional Building Shed(s)
New Construction No
Schools
School District Marysville Joint Unified
Others
HOA Name Merry Mountain
Senior Community No
Tax ID 073260015000
Acceptable Financing Cash to New Loan
Listing Terms Cash to New Loan
Financing Conventional
Special Listing Condition Standard
Read Less Info
Want to know what your home might be worth? Contact us for a FREE valuation!

Our team is ready to help you sell your home for the highest possible price ASAP

Bought with Justin cooper • CRMLS

"My job is to find and attract mastery-based agents to the office, protect the culture, and make sure everyone is happy! "
4016 Grand Ave Suite A # 1082, Chino, CA, 91710, United States






