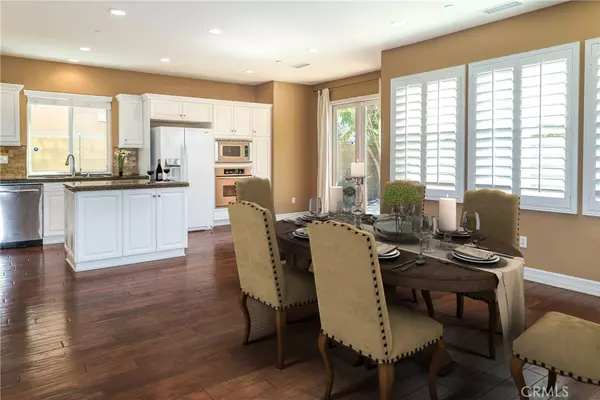$930,000
$939,000
1.0%For more information regarding the value of a property, please contact us for a free consultation.
4 Beds
3 Baths
2,541 SqFt
SOLD DATE : 11/27/2018
Key Details
Sold Price $930,000
Property Type Single Family Home
Sub Type Single Family Residence
Listing Status Sold
Purchase Type For Sale
Square Footage 2,541 sqft
Price per Sqft $365
Subdivision Ivy @ Providence Ranch (Priv)
MLS Listing ID PW18228525
Sold Date 11/27/18
Bedrooms 4
Full Baths 3
Condo Fees $140
Construction Status Turnkey
HOA Fees $140/mo
HOA Y/N Yes
Year Built 2004
Lot Size 3,598 Sqft
Property Description
EXCELLENT HOME IN PROVIDENCE PARK GATED COMMUNITY. VERY NICE CURB APPEAL. THIS HOME WAS BUILT BY STANDARD PACIFIC HOMES IN 2004. THE HOME INCLUDES 4 BEDROOMS, 3 FULL BATHS, A LOFT AND A 2 CAR GARAGE. THE HOME IS EQUIPPED WITH A SECURITY SYSTEM WHICH CAN BE CONTINUED BY THE NEW OWNER. THE VERY FUNCTIONAL FLOOR PLAN CONSISTS OF APPROXIMATELY 2541 SQUARE FEET WITH A SEPARATE LIVING ROOM AND A FAMILY ROOM ATTACHED TO THE VERY OPEN KITCHEN. THERE ARE BEAUTIFUL DISTRESSED HARDWOOD FLOORS. THERE IS A FIREPLACE IN THE FAMILY ROOM. THERE IS A 6 BURNER GAS RANGE AND GRANITE COUNTER TOPS IN THE KITCHEN, WHICH HAS KITCHEN-AID STAINLESS STEEL APPLIANCES. THERE IS A DOWNSTAIRS BEDROOM WITH A FULL BATH. THERE ARE 3 BEDROOMS UPSTAIRS 2 OF WHICH ARE IN A JACK AND JILL CONFIGURATION WITH A FULL BATH IN BETWEEN. THE THIRD IS A LARGE MASTER BEDROOM AND BATH IN THE UPPER REAR OF THE HOME. THE MASTER BATH HAS A VERY LARGE TUB FOR RELAXING. THERE IS A LAUNDRY ROOM WITH A GAS DRYER HOOK UP ON THE 2ND FLOOR. THERE ARE LARGE WINDOWS WITH PLANTATION SHUTTERS. ROOMS HAVE 9 OR 10 FOOT CEILINGS WHICH IS VERY OPEN. ALSO INCLUDED IS A 2 CAR GARAGE WITH ABUNDANT STORAGE. THERE IS A BEAUTIFUL REAR YARD AS PART OF THE 3600 SQUARE FOOT LOT. THERE ARE LOW ASSOCIATION FEES WITH COMMUNITY POOL. THE PROPERTY IS LOCATED NEAR SOUTH COAST PLAZA, TRIANGLE SQUARE AND FASHION ISLAND. IT IS NEAR THE 405 55 AND THE 73 TOLL RD. BEST PRICE PER SQUARE FOOT IN THE AREA. PRICED WELL UNDER THE LATEST, RECENT SALE OF THIS MODEL.
Location
State CA
County Orange
Area C3 - South Coast Metro
Rooms
Main Level Bedrooms 1
Interior
Interior Features Breakfast Area, Separate/Formal Dining Room, Granite Counters, High Ceilings, Recessed Lighting, Bedroom on Main Level, Jack and Jill Bath, Loft
Heating Central
Cooling Central Air
Flooring Carpet, Wood
Fireplaces Type Family Room, Gas Starter
Fireplace Yes
Appliance 6 Burner Stove, Built-In Range, Dishwasher, Gas Range, Microwave
Laundry Washer Hookup, Gas Dryer Hookup, Laundry Room, Upper Level
Exterior
Garage Direct Access, Driveway, Garage Faces Front, Garage, Garage Door Opener
Garage Spaces 2.0
Garage Description 2.0
Fence Block
Pool Community, Association
Community Features Curbs, Sidewalks, Gated, Pool
Utilities Available Cable Connected, Electricity Connected, Natural Gas Connected, Sewer Connected, Water Connected
Amenities Available Barbecue, Picnic Area, Pool, Spa/Hot Tub
View Y/N Yes
View Neighborhood
Roof Type Tile
Accessibility None
Porch Patio
Attached Garage Yes
Total Parking Spaces 2
Private Pool No
Building
Lot Description Landscaped, Level, Sprinkler System
Faces North
Story 2
Entry Level Two
Sewer Public Sewer
Water Public
Architectural Style Contemporary
Level or Stories Two
New Construction No
Construction Status Turnkey
Schools
School District Newport Mesa Unified
Others
HOA Name KEYSTONE PACIFIC
Senior Community No
Tax ID 41428132
Security Features Carbon Monoxide Detector(s),Gated Community,Smoke Detector(s)
Acceptable Financing Cash, Cash to New Loan, Conventional
Listing Terms Cash, Cash to New Loan, Conventional
Financing Conventional
Special Listing Condition Standard
Read Less Info
Want to know what your home might be worth? Contact us for a FREE valuation!

Our team is ready to help you sell your home for the highest possible price ASAP

Bought with Jody Clegg • Compass

"My job is to find and attract mastery-based agents to the office, protect the culture, and make sure everyone is happy! "
4016 Grand Ave Suite A # 1082, Chino, CA, 91710, United States






