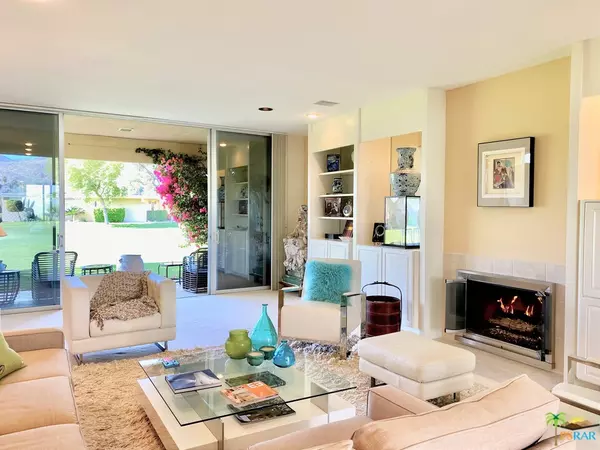$740,000
$729,000
1.5%For more information regarding the value of a property, please contact us for a free consultation.
3 Beds
3 Baths
2,114 SqFt
SOLD DATE : 06/01/2021
Key Details
Sold Price $740,000
Property Type Condo
Sub Type Condominium
Listing Status Sold
Purchase Type For Sale
Square Footage 2,114 sqft
Price per Sqft $350
Subdivision Seven Lakes Cc
MLS Listing ID 21719730
Sold Date 06/01/21
Bedrooms 3
Full Baths 1
Three Quarter Bath 2
Condo Fees $1,058
Construction Status AdditionsAlterations,RepairsCosmetic
HOA Fees $1,058/mo
HOA Y/N Yes
Year Built 1967
Lot Size 3,049 Sqft
Property Description
South-facing Richard Harrison designed mid-century 3 bedroom/3 bathroom attached home with open floor plan of 2,114 SF, tall ceilings with walls of glass/sliders showcase panoramic views of 6th & 7th fairways & southern mountains, living room features a gas fireplace flanked by custom built-in cabinetry backed with mirrors and lighted glass shelving, master your bartending skills at the swank sunken wet bar with seating for four faces private, sunny atrium courtyard patio, clerestory windows in kitchen and above double front door entry, master bedroom has been expanded out to terrace with additional seating area, bathrooms have been updated, adjacent to pool and has a single parking space in shared double garage with storage cabinets. Known as "The Gem of the Desert," 7 Lakes is a 24/7 guard gated private golf community with a Ted Robinson designed executive 18 hole (par 58) golf course, 15 fabulous pools/spas most with Ramadas, kitchenettes, restrooms, showers, William Cody designed clubhouse with dining room, bar/lounge, outdoor terrace overlooks lake with waterfall & fountain, golf pro, pro shop, putting greens, and, of course, 7 lakes!
Location
State CA
County Riverside
Area 334 - South End Palm Springs
Interior
Interior Features Balcony, BlockWalls, HighCeilings, RecessedLighting, Bar, MultipleMasterSuites
Heating Central, ForcedAir, Fireplaces, NaturalGas
Cooling CentralAir, Electric
Flooring Carpet
Fireplaces Type Gas, LivingRoom
Fireplace Yes
Appliance Dishwasher, Disposal, GasRange, Microwave, Refrigerator, Dryer, Washer
Laundry LaundryCloset, Outside, Stacked
Exterior
Parking Features Assigned, ControlledEntrance, Garage, SharedDriveway, SideBySide, Storage
Garage Spaces 1.0
Garage Description 1.0
Fence Block
Pool Community, Fenced, Gunite, InGround, Lap, Tile, Association
Community Features Pool
Amenities Available Clubhouse, ControlledAccess, FirePit, Insurance, LakeorPond, Pool, PetRestrictions, SpaHotTub, Security, Trash
View Y/N Yes
View Courtyard, GolfCourse, Mountains, Panoramic
Roof Type Foam
Porch Concrete, Enclosed, Lanai, Tile
Attached Garage No
Total Parking Spaces 1
Private Pool No
Building
Lot Description Landscaped
Faces South
Story 1
Entry Level One
Foundation Slab
Sewer SewerTapPaid
Architectural Style MidCenturyModern
Level or Stories One
New Construction No
Construction Status AdditionsAlterations,RepairsCosmetic
Schools
School District Palm Springs Unified
Others
Senior Community No
Tax ID 681130017
Security Features CarbonMonoxideDetectors,SecurityGate,GatedwithGuard,Item24HourSecurity,KeyCardEntry,SmokeDetectors
Acceptable Financing Cash, Conventional
Listing Terms Cash, Conventional
Financing Cash,Conventional
Special Listing Condition Standard
Read Less Info
Want to know what your home might be worth? Contact us for a FREE valuation!

Our team is ready to help you sell your home for the highest possible price ASAP

Bought with Sarah Durkton • Coldwell Banker Realty
"My job is to find and attract mastery-based agents to the office, protect the culture, and make sure everyone is happy! "
4016 Grand Ave Suite A # 1082, Chino, CA, 91710, United States






