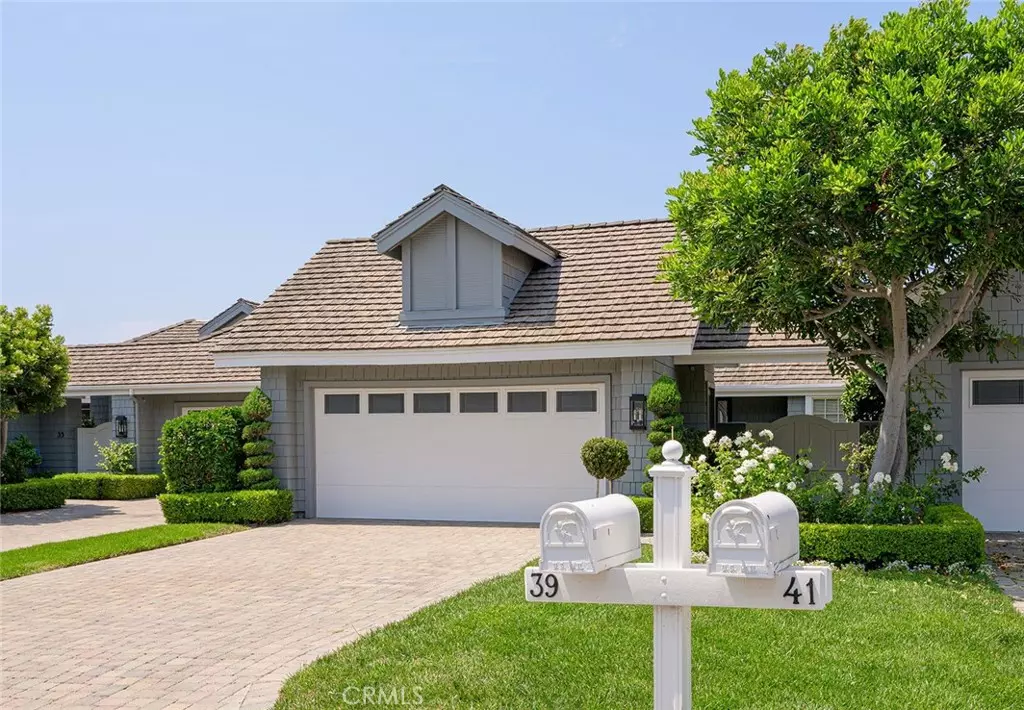$1,550,000
$1,595,000
2.8%For more information regarding the value of a property, please contact us for a free consultation.
2 Beds
3 Baths
2,391 SqFt
SOLD DATE : 09/28/2021
Key Details
Sold Price $1,550,000
Property Type Condo
Sub Type Condominium
Listing Status Sold
Purchase Type For Sale
Square Footage 2,391 sqft
Price per Sqft $648
Subdivision Belcourt Hill (Blhl)
MLS Listing ID OC21170015
Sold Date 09/28/21
Bedrooms 2
Full Baths 2
Half Baths 1
Condo Fees $699
Construction Status Turnkey
HOA Fees $699/mo
HOA Y/N Yes
Year Built 1981
Lot Size 2,809 Sqft
Property Description
This is truly a unique opportunity to own a newly renovated gem within the gates of prestigious Belcourt Hill. This Cape Cod-style turn-key home is ideally located to offer ocean, Catalina & city light views. Upon arrival, you enter into an inviting private enclosed courtyard, with lush landscaping leading to the front door where you'll step into a dramatic light & bright formal entry. The first floor of this 2,391 sqft, 2 bedroom, 2.5 bath home features impressively high ceilings, a grand formal dining room, living room with stone fireplace, sperate family room with an elegant wet bar, half bath, laundry room, custom kitchen looking out to the courtyard's lush landscape & 180 degree-view balcony sprawling across the entire home. Make your way downstairs to the grand master bedroom suite with fireplace, private deck, oversized walk-in closets, & enormous bath with soaking tub & step-in shower. The second bedroom boasts its own full bath, mirrored closets & it's own entry to the private lower deck. Just one of many bonuses is the enormous storage room downstairs that could accommodate a wine cellar! Belcourt Hill is exclusive to only 50 residences, yet is possesses its own resort-inspired pool, spa, barbecue & entertainment area, located near the property. Close to quintessential Southern California beaches, golf, award winning schools, 5-star hotels, John Wayne Airport, Fashion Island, famed restaurants, toll roads & highways. Don't miss out on this turn-key ready home!
Location
State CA
County Orange
Area Nv - East Bluff - Harbor View
Zoning Condo
Interior
Interior Features Wet Bar, Balcony, Granite Counters, High Ceilings, Pantry, Storage, Bar, All Bedrooms Down, Utility Room, Walk-In Closet(s)
Heating Forced Air
Cooling Central Air
Flooring Carpet, Wood
Fireplaces Type Family Room, Gas, Master Bedroom
Fireplace Yes
Appliance 6 Burner Stove, Double Oven, Dishwasher, Electric Cooktop, Disposal, Gas Water Heater, Refrigerator, Trash Compactor, Water Heater
Laundry Washer Hookup, Electric Dryer Hookup, Gas Dryer Hookup, Inside, Laundry Room, Upper Level
Exterior
Garage Direct Access, Garage
Garage Spaces 2.0
Garage Description 2.0
Pool Community, Fenced, In Ground, Association
Community Features Curbs, Gutter(s), Street Lights, Gated, Pool
Utilities Available Cable Available, Electricity Connected, Natural Gas Connected, Phone Available, Sewer Connected, Water Connected
Amenities Available Call for Rules, Controlled Access, Maintenance Grounds, Management, Barbecue, Picnic Area, Pool, Spa/Hot Tub, Security
View Y/N Yes
View City Lights, Ocean, Trees/Woods
Roof Type Tile
Attached Garage Yes
Total Parking Spaces 4
Private Pool No
Building
Story Two
Entry Level Two
Sewer Public Sewer
Water Public
Architectural Style Cape Cod
Level or Stories Two
New Construction No
Construction Status Turnkey
Schools
School District Newport Mesa Unified
Others
HOA Name Belcourt Hill
Senior Community No
Tax ID 93923032
Security Features Security Gate,Gated Community
Acceptable Financing Cash, Cash to New Loan
Listing Terms Cash, Cash to New Loan
Financing Cash to New Loan
Special Listing Condition Standard
Read Less Info
Want to know what your home might be worth? Contact us for a FREE valuation!

Our team is ready to help you sell your home for the highest possible price ASAP

Bought with Tony Weber • Berkshire Hathaway HomeService

"My job is to find and attract mastery-based agents to the office, protect the culture, and make sure everyone is happy! "
4016 Grand Ave Suite A # 1082, Chino, CA, 91710, United States






