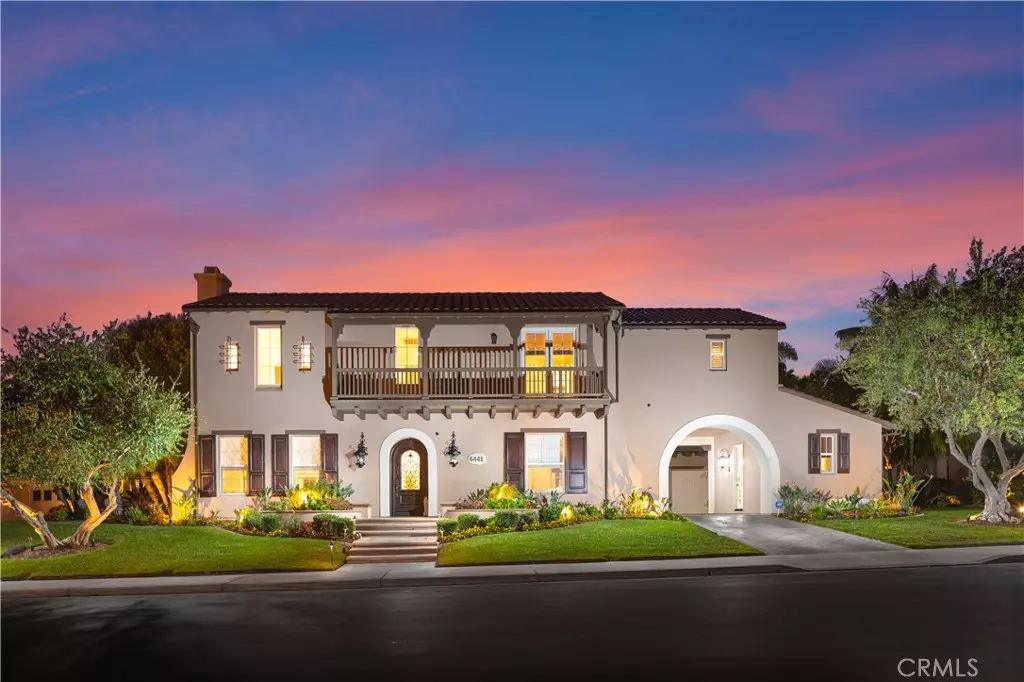$5,100,000
$5,299,000
3.8%For more information regarding the value of a property, please contact us for a free consultation.
5 Beds
6 Baths
6,284 SqFt
SOLD DATE : 11/03/2021
Key Details
Sold Price $5,100,000
Property Type Single Family Home
Sub Type SingleFamilyResidence
Listing Status Sold
Purchase Type For Sale
Square Footage 6,284 sqft
Price per Sqft $811
Subdivision Bluffs (Bluf)
MLS Listing ID OC21193060
Sold Date 11/03/21
Bedrooms 5
Full Baths 5
Half Baths 1
Condo Fees $430
Construction Status UpdatedRemodeled,Turnkey
HOA Fees $430/mo
HOA Y/N Yes
Year Built 2000
Lot Size 0.338 Acres
Property Description
The Bluffs remains one of the most exclusive and upscale gated communities in Huntington Beach. Perched at the top of Edwards Hill, one mile from the sand, this magnificent home left no stone unturned in design, décor, and amenities. This five bedroom home features over 6280 SF of interior living space, including a main floor guest suite, a media room, and putting green on a ¼ acre lot. This home has been completely updated to reflect the most on trend design and coastal chic style, to create a tranquil yet luxurious home. Each room showcases a custom flair, and upgrades are abundant from lighting to fixtures in every last detail from the marble to the French Oak floors to the coffered ceilings. The primary bedroom boasts a spa retreat, fireplace, and a closet that envies the finest in French Couture clothiers with gorgeous display cases and ample space. Entertain and host in guests with ease in the massive gourmet kitchen featuring commercial grade Thermador appliances and an expansive island. The great room and fully equipped bar and dining area flow seamlessly to the outdoors. The backyard is a true oasis, with a large pool, spa, outdoor seating, BBQ, and lush tropical landscape. This home is located within minutes of Seacliff Elementary, a California Distinguished school.
Location
State CA
County Orange
Area 15 - West Huntington Beach
Rooms
Main Level Bedrooms 1
Interior
Interior Features BeamedCeilings, WetBar, BuiltinFeatures, Balcony, CeilingFans, CrownMolding, CathedralCeilings, CentralVacuum, HighCeilings, MultipleStaircases, OpenFloorplan, Pantry, PanelingWainscoting, RecessedLighting, Bar, BedroomonMainLevel, EntranceFoyer, WalkInPantry, WalkInClosets
Heating ForcedAir, Solar
Cooling CentralAir, Dual
Flooring Carpet, Stone, Tile, Wood
Fireplaces Type FamilyRoom, LivingRoom, MasterBedroom, Outside
Fireplace Yes
Appliance Item6BurnerStove, Barbecue, DoubleOven, Dishwasher, Microwave, Refrigerator, WaterSoftener
Laundry Inside, LaundryRoom
Exterior
Exterior Feature Barbecue, RainGutters
Garage DoorMulti, Driveway, GarageFacesFront, Garage
Garage Spaces 3.0
Garage Description 3.0
Fence Block, Wood
Pool Heated, Private
Community Features StreetLights, Sidewalks, Gated
Amenities Available ControlledAccess, MaintenanceGrounds, Guard, Security
View Y/N Yes
View Neighborhood
Roof Type SpanishTile
Attached Garage Yes
Total Parking Spaces 4
Private Pool Yes
Building
Lot Description BackYard, FrontYard
Story 2
Entry Level Two
Sewer PublicSewer
Water Public
Architectural Style Custom
Level or Stories Two
New Construction No
Construction Status UpdatedRemodeled,Turnkey
Schools
Elementary Schools Seacliff
Middle Schools Dwyer
High Schools Huntington Beach
School District Huntington Beach Union High
Others
HOA Name The Bluffs
Senior Community No
Tax ID 11051242
Security Features Prewired,SecuritySystem,CarbonMonoxideDetectors,GatedwithGuard,GatedCommunity,GatedwithAttendant,Item24HourSecurity,SmokeDetectors,SecurityGuard
Acceptable Financing Cash, CashtoNewLoan
Listing Terms Cash, CashtoNewLoan
Financing CashtoNewLoan
Special Listing Condition Standard
Read Less Info
Want to know what your home might be worth? Contact us for a FREE valuation!

Our team is ready to help you sell your home for the highest possible price ASAP

Bought with Nathan Gruber • The Group Realty, Inc.

"My job is to find and attract mastery-based agents to the office, protect the culture, and make sure everyone is happy! "
4016 Grand Ave Suite A # 1082, Chino, CA, 91710, United States






