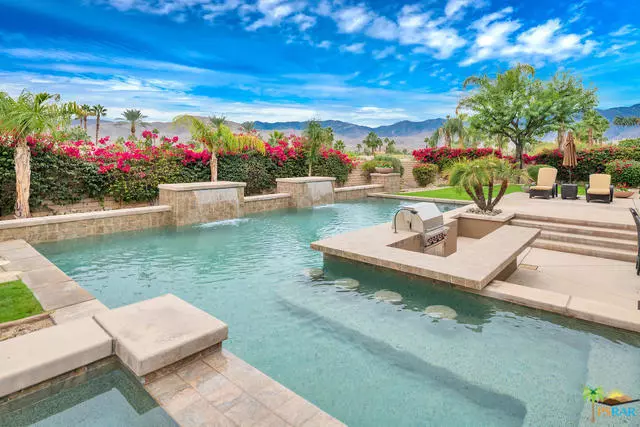$1,350,000
$1,400,000
3.6%For more information regarding the value of a property, please contact us for a free consultation.
3 Beds
4 Baths
3,227 SqFt
SOLD DATE : 02/28/2018
Key Details
Sold Price $1,350,000
Property Type Single Family Home
Sub Type Single Family Residence
Listing Status Sold
Purchase Type For Sale
Square Footage 3,227 sqft
Price per Sqft $418
Subdivision Sterling Estates
MLS Listing ID 17287672PS
Sold Date 02/28/18
Bedrooms 3
Full Baths 3
Half Baths 1
Condo Fees $260
Construction Status Updated/Remodeled
HOA Fees $260/mo
HOA Y/N Yes
Year Built 2004
Lot Size 0.410 Acres
Property Description
This designer-furnished, contemporary, Luxury Estate is an entertainer's delight! Expansive mountain views frame the private yard which boasts a large saltwater pool, spa, 3 waterfalls, swim-up bar seating, sunken built-in BBQ area and large fire ledge. The large covered patio with motorized, retractable shades, is the perfect place to enjoy all seasons. The highly upgraded interior offers soaring ceilings with lit coffered detailing, a formal dining area with oversized wine fridge, floating under-lit buffet, and beautiful powder room. A living room with fireplace, tasteful built-ins and views flow to the large family room with fireplace and is open to the chef's kitchen, which features top-of-the-line appliances (Wolf/Subzero/Bosch), a large island with seating and a breakfast area. Each bedroom has an en-suite bath, walk-in closet (his and hers walk-ins in the master) and outdoor access. Other highlights: 3-car garage, 3 AC zones, evaporative cooler, surround sound indoors and out.
Location
State CA
County Riverside
Area 321 - Rancho Mirage
Interior
Interior Features Breakfast Bar, Built-in Features, Coffered Ceiling(s), Separate/Formal Dining Room, Recessed Lighting, Primary Suite, Walk-In Closet(s)
Heating Central, Forced Air
Cooling Central Air, Dual, Zoned
Flooring Carpet, Tile
Fireplaces Type Gas
Fireplace Yes
Appliance Dishwasher, Gas Cooktop, Microwave, Refrigerator
Laundry Laundry Room
Exterior
Fence Block
Pool Electric Heat, In Ground, Private, Salt Water, Waterfall
Community Features Gated
Utilities Available Cable Available
View Y/N Yes
View Mountain(s), Pool
Porch Brick, Covered
Attached Garage Yes
Private Pool Yes
Building
Lot Description Lawn, Landscaped, Paved, Sprinkler System, Yard
Story 1
Entry Level One
Foundation Slab
Architectural Style Contemporary
Level or Stories One
New Construction No
Construction Status Updated/Remodeled
Others
Senior Community No
Tax ID 674680041
Security Features Gated Community
Acceptable Financing Cash
Listing Terms Cash
Financing Cash
Special Listing Condition Standard
Read Less Info
Want to know what your home might be worth? Contact us for a FREE valuation!

Our team is ready to help you sell your home for the highest possible price ASAP

Bought with RoseAnne Foxx • Bennion Deville Homes

"My job is to find and attract mastery-based agents to the office, protect the culture, and make sure everyone is happy! "
4016 Grand Ave Suite A # 1082, Chino, CA, 91710, United States






