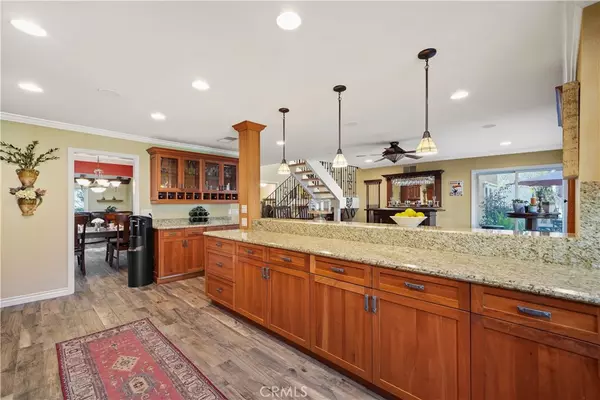$1,525,000
$1,498,000
1.8%For more information regarding the value of a property, please contact us for a free consultation.
4 Beds
3 Baths
3,147 SqFt
SOLD DATE : 03/21/2022
Key Details
Sold Price $1,525,000
Property Type Single Family Home
Sub Type Single Family Residence
Listing Status Sold
Purchase Type For Sale
Square Footage 3,147 sqft
Price per Sqft $484
Subdivision Forest Shadows (Fs)
MLS Listing ID OC22032060
Sold Date 03/21/22
Bedrooms 4
Full Baths 2
Half Baths 1
Condo Fees $145
HOA Fees $145/mo
HOA Y/N Yes
Year Built 1976
Lot Size 7,000 Sqft
Property Description
This is the one you have been waiting for in The Woods! End of a cul de sac, 3147 sq. ft.views of the woods from almost every room, nobody on 3 sides, hard to find large master bedroom on the first floor with two walk-in closets, upstairs has 3 bedrooms and a large loft area. Note; two bedrooms were converted to an extra-large secondary bedroom, originally 4 bedrooms plus loft upstairs. 3-car garage that was converted to a 2-car garage plus a private office with built in cabinets. Remodeled bathrooms, spacious kitchen with lots of storage, granite counters, warm colors. Within the last 2 years, a new cement tile roof, complete re-pipe with PEX and new flooring. Huge wrap around deck for relaxing and entertaining with beautiful views everywhere you look! In addition, this home belongs to the beautiful Sun & Sail Club with 4 pools, basketball court, volleyball, playground, tennis courts, inside workout room with view of the lake, party room, locker room and more! Easy access to the 5/405 and toll roads, just a wonderful community.
Location
State CA
County Orange
Area Ls - Lake Forest South
Rooms
Main Level Bedrooms 1
Interior
Interior Features Breakfast Bar, Separate/Formal Dining Room, Granite Counters, High Ceilings, Living Room Deck Attached, Recessed Lighting, Loft, Main Level Primary, Primary Suite, Walk-In Closet(s)
Heating Central
Cooling Central Air
Flooring Wood
Fireplaces Type Living Room
Fireplace Yes
Appliance Dishwasher, Gas Cooktop, Microwave, Refrigerator, Tankless Water Heater
Laundry Laundry Room
Exterior
Garage Spaces 2.0
Garage Description 2.0
Pool Association
Community Features Lake, Ravine, Street Lights, Park
Utilities Available Cable Connected, Electricity Connected, Sewer Connected, Water Connected
Amenities Available Clubhouse, Sport Court, Fitness Center, Meeting/Banquet/Party Room, Outdoor Cooking Area, Other Courts, Barbecue, Picnic Area, Playground, Pool, Recreation Room, Spa/Hot Tub
View Y/N Yes
View Trees/Woods
Roof Type Tile
Porch Deck
Attached Garage Yes
Total Parking Spaces 2
Private Pool No
Building
Lot Description Cul-De-Sac, Near Park, Trees
Story 2
Entry Level Two
Sewer Public Sewer
Water Public
Level or Stories Two
New Construction No
Schools
Elementary Schools La Madera
Middle Schools Serrano
High Schools El Toro
School District Saddleback Valley Unified
Others
HOA Name LF2
Senior Community No
Tax ID 61442112
Acceptable Financing Cash, Cash to New Loan, Conventional
Listing Terms Cash, Cash to New Loan, Conventional
Financing Conventional
Special Listing Condition Standard
Read Less Info
Want to know what your home might be worth? Contact us for a FREE valuation!

Our team is ready to help you sell your home for the highest possible price ASAP

Bought with Lindsey Iskierka • Keller Williams Coastal Prop.

"My job is to find and attract mastery-based agents to the office, protect the culture, and make sure everyone is happy! "
4016 Grand Ave Suite A # 1082, Chino, CA, 91710, United States






