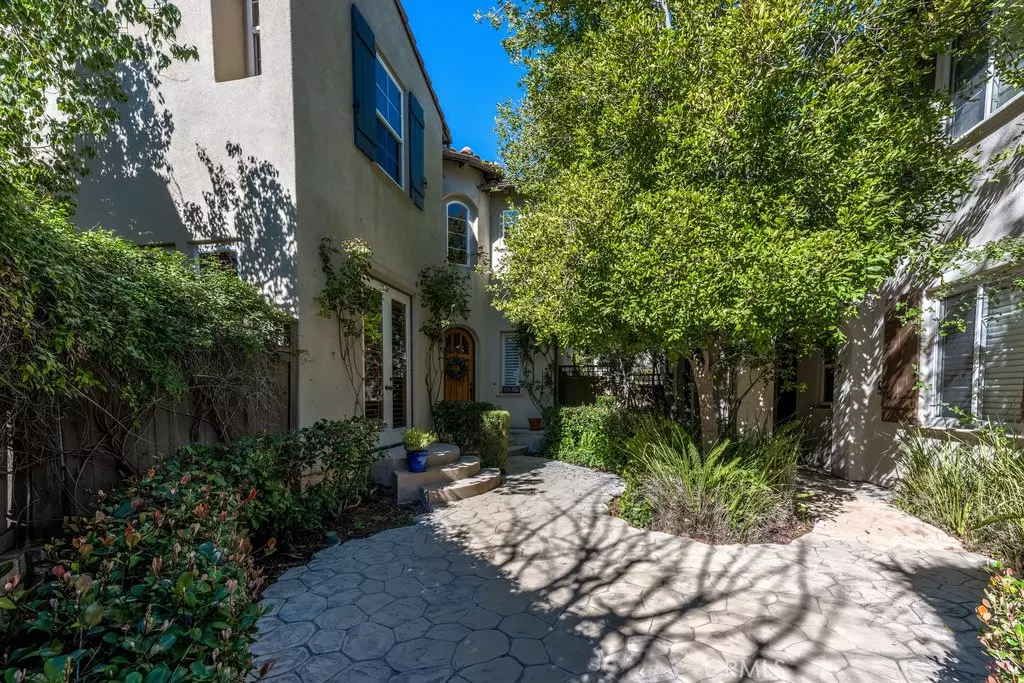$945,000
$899,999
5.0%For more information regarding the value of a property, please contact us for a free consultation.
3 Beds
3 Baths
2,074 SqFt
SOLD DATE : 04/14/2022
Key Details
Sold Price $945,000
Property Type Condo
Sub Type Condominium
Listing Status Sold
Purchase Type For Sale
Square Footage 2,074 sqft
Price per Sqft $455
Subdivision Carmelita (Carm)
MLS Listing ID SR22045443
Sold Date 04/14/22
Bedrooms 3
Full Baths 2
Half Baths 1
Condo Fees $366
Construction Status Turnkey
HOA Fees $366/mo
HOA Y/N Yes
Year Built 1999
Lot Size 12.934 Acres
Property Description
Behind the prestigious gates of the Woodlands in Valencia you will find this formal model home. This 3 bedroom (All bedrooms upstairs) plus a downstairs den/office/study or library is located at the end of a spacious cul de sac with no rear neighbors. Downstairs take note of the tile custom flooring, beamed ceilings in the living room and plantation shutters throughout. The kitchen features granite counters, stainless steel appliances, a breakfast bar, dining nook in addition to the family dining area. The downstairs den/office has double doors that lead to the courtyard. The main suite upstairs is quite large with an addition sitting area and a balcony. The en suite bathroom features a walk-in closet, separate tub and frame-less glass shower enclosure and double vanities. 2 additional bedrooms upstairs one with a Juliet balcony and share a Jack and Jill bathroom. Upstairs laundry as well. The beautifully hardscaped backyard has a newer fence along the garden. The HVAC has recently been upgraded. Besides living in the 24 hour guard gated community, the HOA has a resort style pool area, tennis courts, basketball court and trails. This one is truly a must see. Show and Sell.
Location
State CA
County Los Angeles
Area Valw - Valencia Woodlands
Zoning SCUR3
Interior
Interior Features Beamed Ceilings, Breakfast Bar, Balcony, Ceiling Fan(s), Eat-in Kitchen, Granite Counters, Open Floorplan, Recessed Lighting, See Remarks, All Bedrooms Up, Jack and Jill Bath, Walk-In Closet(s)
Heating Central
Cooling Central Air
Flooring Carpet, Tile
Fireplaces Type Living Room
Fireplace Yes
Appliance Dishwasher, Disposal, Gas Range, Gas Water Heater, Microwave, Water To Refrigerator
Laundry Washer Hookup, Laundry Room, Upper Level
Exterior
Exterior Feature Rain Gutters
Garage Door-Multi, Garage, Garage Door Opener
Garage Spaces 2.0
Garage Description 2.0
Fence Wood
Pool Association
Community Features Curbs, Street Lights, Suburban, Sidewalks
Utilities Available Cable Available, Electricity Connected, Natural Gas Connected, Phone Connected, Underground Utilities, Water Connected
Amenities Available Controlled Access, Maintenance Grounds, Outdoor Cooking Area, Barbecue, Picnic Area, Playground, Pool, Pet Restrictions, Guard, Spa/Hot Tub, Security, Tennis Court(s)
View Y/N No
View None
Roof Type Tile
Accessibility See Remarks
Porch Patio
Attached Garage Yes
Total Parking Spaces 2
Private Pool No
Building
Lot Description Greenbelt, Landscaped, Near Public Transit, Paved, Yard
Story 2
Entry Level Two
Foundation Slab
Sewer Unknown
Water Public
Architectural Style Mediterranean, Traditional
Level or Stories Two
New Construction No
Construction Status Turnkey
Schools
School District William S. Hart Union
Others
HOA Name Woodlands Valencia
Senior Community No
Tax ID 2861066084
Security Features Carbon Monoxide Detector(s),Gated with Guard,Gated with Attendant,24 Hour Security,Smoke Detector(s),Security Guard
Acceptable Financing Cash to New Loan
Listing Terms Cash to New Loan
Financing Cash
Special Listing Condition Standard
Read Less Info
Want to know what your home might be worth? Contact us for a FREE valuation!

Our team is ready to help you sell your home for the highest possible price ASAP

Bought with Ali Safavi • Sotheby's International Realty

"My job is to find and attract mastery-based agents to the office, protect the culture, and make sure everyone is happy! "
4016 Grand Ave Suite A # 1082, Chino, CA, 91710, United States





