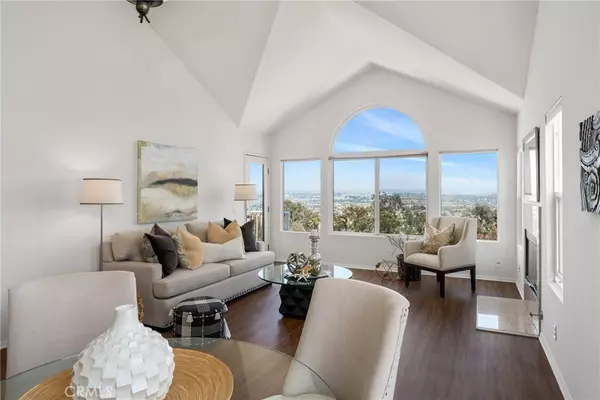$775,000
$775,000
For more information regarding the value of a property, please contact us for a free consultation.
2 Beds
2 Baths
1,121 SqFt
SOLD DATE : 08/08/2022
Key Details
Sold Price $775,000
Property Type Condo
Sub Type Condominium
Listing Status Sold
Purchase Type For Sale
Square Footage 1,121 sqft
Price per Sqft $691
Subdivision Capri (Cap)
MLS Listing ID PW22155246
Sold Date 08/08/22
Bedrooms 2
Full Baths 2
Condo Fees $350
Construction Status Turnkey
HOA Fees $350/mo
HOA Y/N Yes
Year Built 1988
Property Description
Feel like you’re on top of the world in the highly sought-after Capri tract in the Niguel Summit community with breathtaking panoramic view from multiple areas in this home. Enjoy the sensational sights from the living room with a cozy fireplace, formal dining room, as well as the kitchen, and primary bedroom. The numerous windows and the cathedral ceilings provide endless natural lighting and set an environment that is both grand & welcoming. The spacious kitchen features recently upgraded stainless steel appliances and is perfect for everyday dining as well as entertaining. With the convenience of an indoor laundry and direct access to the garage, this home is ideal for carefree living. Located just a short distance from the association’s amenities, such as pool & spa, beaches, resorts, shopping and the unlimited outdoor activities that are accessible via private gate to the Aliso Creek Summit Trail, or at the nearby Laguna Niguel Regional Park, and so much more! Don’t miss out on this amazing home.
Location
State CA
County Orange
Area Lnlak - Lake Area
Rooms
Main Level Bedrooms 1
Interior
Interior Features Balcony, Primary Suite, Walk-In Closet(s)
Heating Central, Forced Air
Cooling Central Air
Flooring Laminate
Fireplaces Type Living Room
Fireplace Yes
Appliance Dishwasher, Gas Cooktop, Gas Oven, Microwave, Refrigerator
Laundry Washer Hookup, Electric Dryer Hookup, Inside, Laundry Closet
Exterior
Garage Direct Access, Door-Single, Garage Faces Front, Garage, Garage Door Opener
Garage Spaces 1.0
Garage Description 1.0
Fence None
Pool Gunite, In Ground, Association
Community Features Biking, Hiking
Utilities Available Cable Available, Electricity Connected, Natural Gas Connected, Sewer Connected
Amenities Available Picnic Area, Pool, Spa/Hot Tub
View Y/N Yes
View City Lights, Canyon, Mountain(s), Panoramic, Valley
Roof Type Tile
Accessibility None
Attached Garage Yes
Total Parking Spaces 1
Private Pool No
Building
Story 2
Entry Level Two
Sewer Sewer Tap Paid
Water Public
Level or Stories Two
New Construction No
Construction Status Turnkey
Schools
School District Capistrano Unified
Others
HOA Name Capri Homeowners
Senior Community No
Tax ID 93347575
Security Features Carbon Monoxide Detector(s),Smoke Detector(s)
Acceptable Financing Cash, Cash to New Loan
Listing Terms Cash, Cash to New Loan
Financing Cash
Special Listing Condition Standard
Read Less Info
Want to know what your home might be worth? Contact us for a FREE valuation!

Our team is ready to help you sell your home for the highest possible price ASAP

Bought with Michelle Wahler • Marterra Real Estate

"My job is to find and attract mastery-based agents to the office, protect the culture, and make sure everyone is happy! "
4016 Grand Ave Suite A # 1082, Chino, CA, 91710, United States





