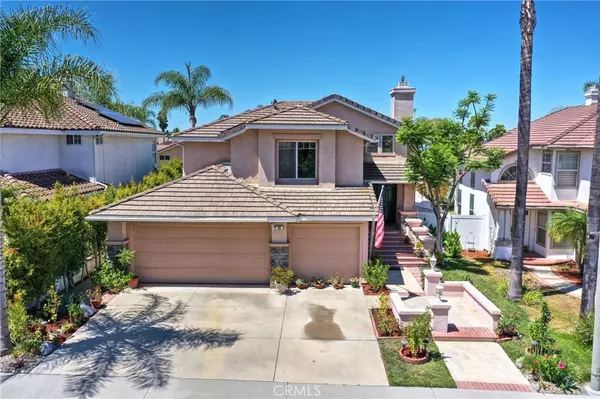$1,100,000
$1,099,900
For more information regarding the value of a property, please contact us for a free consultation.
4 Beds
3 Baths
1,780 SqFt
SOLD DATE : 10/05/2022
Key Details
Sold Price $1,100,000
Property Type Single Family Home
Sub Type Single Family Residence
Listing Status Sold
Purchase Type For Sale
Square Footage 1,780 sqft
Price per Sqft $617
Subdivision California Crest (Cacr)
MLS Listing ID OC22142094
Sold Date 10/05/22
Bedrooms 4
Full Baths 2
Half Baths 1
Condo Fees $100
Construction Status Updated/Remodeled,Turnkey
HOA Fees $100/mo
HOA Y/N Yes
Year Built 1994
Lot Size 4,499 Sqft
Property Description
TURNKEY, HIGHLY DESIRABLE REVERSE FLOOR PLAN FOUR BEDROOM HOME IN SOUGHT AFTER PACIFIC HILLS WITH OWNED SOLAR! This highly functional residence provides a fantastic floor plan with the main living areas and master suite all on the main upper level. Beginning with great curb appeal, including mature landscaping and upgraded hardscape, enter to a spacious landing which leads up to an open living area that includes warm polished Mahogany floors, a light and bright living room with a striking fireplace, vaulted ceilings, large windows and a spacious adjoining dining room. Beyond the living and dining rooms, the kitchen begins with a granite counters serving bar which opens to a completely upgraded eat-in chef's space that includes gorgeous granite counters, recessed lighting, updated cabinets and fixtures, matching professional grade GE appliances and a large glass door out to an elevated enlarged entertainer's deck. Together these upper level living areas are the heart of the home where everyone will gather! Also on the upper level is the spacious, light and bright primary bedroom suite which features volume ceilings and a resort style bath with a dual sink vanity, updated fixtures, lighting and a luxurious spa tub and shower. An upgraded half bath for guests completes the upper level. Off the entry are stairs down to the lower level which is anchored by a central family room with three adjoining bedrooms, an updated guest bath and indoor laundry. Outside enjoy a large patio with plenty of space to play or entertain and a relaxing babbling waterfall and planting beds. Complete with a THREE-CAR GARAGE and situated at the heart of a great cul-de-sac street just steps to Fieldcrest Park, this home truly has it all! Great schools, shopping, dining and freeways are nearby PLUS enjoy Lake Mission Viejo membership too! Hurry! This opportunity will not last! *Seller is offering special financing options to buy the interest rate down as much as 1%, saving you $$$!
Location
State CA
County Orange
Area Ms - Mission Viejo South
Rooms
Main Level Bedrooms 1
Interior
Interior Features Balcony, Cathedral Ceiling(s), Separate/Formal Dining Room, Eat-in Kitchen, Granite Counters, High Ceilings, Open Floorplan, Stone Counters, Recessed Lighting, Unfurnished, Bedroom on Main Level, Main Level Primary, Primary Suite, Walk-In Closet(s)
Heating Central
Cooling Central Air
Flooring Carpet, Tile, Wood
Fireplaces Type Gas, Living Room
Fireplace Yes
Appliance Dishwasher, Disposal, Gas Range, Microwave, Range Hood, Vented Exhaust Fan, Water To Refrigerator, Water Heater
Laundry Inside, Laundry Room
Exterior
Parking Features Concrete, Door-Multi, Direct Access, Driveway, Garage Faces Front, Garage
Garage Spaces 3.0
Garage Description 3.0
Fence Vinyl
Pool None
Community Features Curbs, Gutter(s), Storm Drain(s), Street Lights, Suburban, Sidewalks, Park
Utilities Available Cable Available, Cable Connected, Electricity Available, Electricity Connected, Natural Gas Available, Natural Gas Connected, Phone Available, Phone Connected, Sewer Available, Sewer Connected, Water Available, Water Connected
Amenities Available Sport Court, Picnic Area, Playground
View Y/N Yes
View Neighborhood
Roof Type Concrete,Tile
Accessibility None
Porch Concrete, Covered, Deck, Front Porch, Patio
Attached Garage Yes
Total Parking Spaces 6
Private Pool No
Building
Lot Description Back Yard, Cul-De-Sac, Front Yard, Garden, Sprinklers In Rear, Sprinklers In Front, Lawn, Landscaped, Near Park, Paved, Sprinkler System, Yard
Faces Northeast
Story 2
Entry Level Two,Multi/Split
Foundation Slab
Sewer Public Sewer, Sewer Tap Paid
Water Public
Architectural Style Traditional
Level or Stories Two, Multi/Split
New Construction No
Construction Status Updated/Remodeled,Turnkey
Schools
School District Capistrano Unified
Others
HOA Name Pacific Knolls
Senior Community No
Tax ID 78719127
Security Features Carbon Monoxide Detector(s),Smoke Detector(s)
Acceptable Financing Cash, Cash to New Loan
Listing Terms Cash, Cash to New Loan
Financing Cash to New Loan
Special Listing Condition Standard
Read Less Info
Want to know what your home might be worth? Contact us for a FREE valuation!

Our team is ready to help you sell your home for the highest possible price ASAP

Bought with Grady Helman • Pacific First Realty
"My job is to find and attract mastery-based agents to the office, protect the culture, and make sure everyone is happy! "
4016 Grand Ave Suite A # 1082, Chino, CA, 91710, United States





