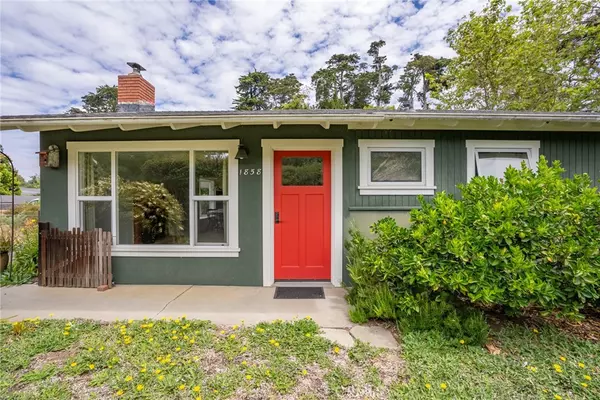$1,025,000
$1,025,000
For more information regarding the value of a property, please contact us for a free consultation.
4 Beds
3 Baths
1,832 SqFt
SOLD DATE : 10/07/2022
Key Details
Sold Price $1,025,000
Property Type Single Family Home
Sub Type Single Family Residence
Listing Status Sold
Purchase Type For Sale
Square Footage 1,832 sqft
Price per Sqft $559
Subdivision Rancho Canada(640)
MLS Listing ID SC22147140
Sold Date 10/07/22
Bedrooms 4
Full Baths 2
Three Quarter Bath 1
Construction Status Additions/Alterations
HOA Y/N No
Year Built 1963
Lot Size 1.130 Acres
Property Description
Green acres is the place to be! Come explore this Magical Central Coast Ranchette offering a recently updated 3 bedroom, 2 bath single level main home and a 1 bedroom, 1 bath guest cottage. Located in the sunbelt on the outskirts of Los Osos, this property offers a multitude of opportunities for the gentleman farmer or horticulture enthusiast with a newly drilled 240 ft well, fertile ground and two greenhouses plus outbuildings. This property is on septic tank which means no sewer bond or sewer use assessments on your tax bill! It also offers unlimited water at a fraction of the cost with your own private well. Just a few of the many upgrades include in 2002 Perimeter fencing, landscaping, green house driveway, and new greenhouse. 2005 - the main home kitchen and one bath remodel. 2006 - new dual glazed windows in both main and guest home as well as new rain gutters. In 2007 a new Lopi wood fireplace insert was installed and interior painted. In 2010 a second bathroom remodel in main house. In 2012 a new 30 yr. roof was installed on the main house and cottage. In 2015 the guest cottage was remodeled. In 2017 new well. 2019 main house new hot water heater. 2021 Septic pumped and upgraded, and the driveway seal coated. There are only a few acre parcels available this close to the beach and this slice of heaven is here for you to enjoy for many generations!
Location
State CA
County San Luis Obispo
Area Osos - Los Osos
Rooms
Other Rooms Guest House Detached, Guest House, Greenhouse, Shed(s)
Main Level Bedrooms 4
Interior
Interior Features Breakfast Area, Eat-in Kitchen, Laminate Counters, Bedroom on Main Level, Main Level Primary, Primary Suite
Heating Electric
Cooling None
Flooring Carpet, Laminate
Fireplaces Type Insert, Living Room, Wood Burning Stove
Fireplace Yes
Appliance Dishwasher, Electric Oven, Electric Range, Electric Water Heater, Free-Standing Range
Laundry Washer Hookup, Electric Dryer Hookup, Inside, Laundry Room
Exterior
Exterior Feature Rain Gutters
Garage Asphalt, Covered, Driveway, RV Potential
Garage Spaces 1.0
Garage Description 1.0
Fence Wire
Pool None
Community Features Biking, Dog Park, Foothills, Fishing, Golf, Hiking, Horse Trails
Utilities Available Electricity Connected, Natural Gas Not Available, Water Connected, Sewer Not Available
Waterfront Description Creek
View Y/N Yes
View Mountain(s), Orchard, Creek/Stream, Valley, Trees/Woods
Roof Type Composition,Fiberglass
Accessibility None
Porch Enclosed, Patio
Attached Garage Yes
Total Parking Spaces 1
Private Pool No
Building
Lot Description 0-1 Unit/Acre, Agricultural, Back Yard, Irregular Lot, Lot Over 40000 Sqft, Orchard(s)
Faces South
Story 1
Entry Level One
Foundation Slab
Sewer None
Water Well
Architectural Style Craftsman
Level or Stories One
Additional Building Guest House Detached, Guest House, Greenhouse, Shed(s)
New Construction No
Construction Status Additions/Alterations
Schools
School District San Luis Coastal Unified
Others
Senior Community No
Tax ID 074351020
Acceptable Financing Cash to New Loan
Horse Feature Riding Trail
Listing Terms Cash to New Loan
Financing Cash
Special Listing Condition Standard
Read Less Info
Want to know what your home might be worth? Contact us for a FREE valuation!

Our team is ready to help you sell your home for the highest possible price ASAP

Bought with Chrissy Bewley • Coldwell Banker Premier Real Estate

"My job is to find and attract mastery-based agents to the office, protect the culture, and make sure everyone is happy! "
4016 Grand Ave Suite A # 1082, Chino, CA, 91710, United States






