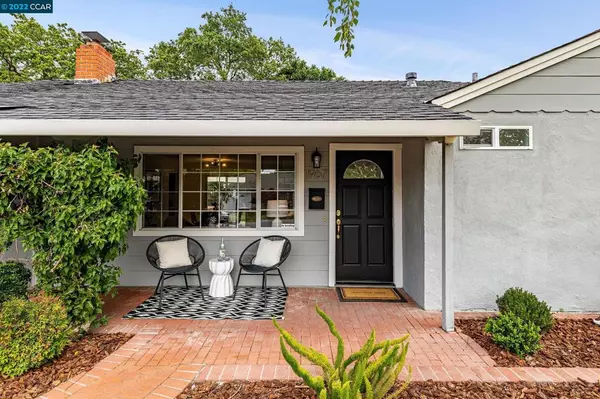$1,275,000
$850,000
50.0%For more information regarding the value of a property, please contact us for a free consultation.
3 Beds
1 Bath
1,042 SqFt
SOLD DATE : 05/13/2022
Key Details
Sold Price $1,275,000
Property Type Single Family Home
Sub Type Single Family Residence
Listing Status Sold
Purchase Type For Sale
Square Footage 1,042 sqft
Price per Sqft $1,223
Subdivision Gregory Gardens
MLS Listing ID 40988944
Sold Date 05/13/22
Bedrooms 3
Full Baths 1
HOA Y/N No
Year Built 1950
Lot Size 7,875 Sqft
Property Description
This quiet tree-lined street of well-kept homes, revered by trick-or-treaters, is just off the Contra Costa Canal trail and blocks away from both Pinewood and Pleasant Hill parks. A giant grapefruit tree and bright purple bougainvillea frame the entrance to this attractive home. Take a seat on the proper brick front porch, or go on into the open living room/dining room with refinished wood floors, gas fireplace, fresh paint, and tall glass doors to the backyard: the true star of this show. You’ll enjoy a spacious outdoor patio with shade sails, a full lawn, raised vegetable beds, a koi pond with waterfall, hot tub, fire pit, and giant heritage oaks along the fully fenced perimeter. It’s beautiful out there. Back inside, find a bright remodeled kitchen with quartz countertops, three bedrooms with oversized closets and pretty crown moulding, and an updated bath with new tile. The attached two-car garage has built-in storage areas and extra-high ceiling.
Location
State CA
County Contra Costa
Interior
Heating Forced Air
Cooling Central Air
Flooring Vinyl
Fireplaces Type Gas, Living Room
Fireplace Yes
Appliance Gas Water Heater, Dryer, Washer
Exterior
Garage Garage, RV Access/Parking
Garage Spaces 2.0
Garage Description 2.0
Pool None
Roof Type Shingle
Attached Garage Yes
Total Parking Spaces 2
Private Pool No
Building
Lot Description Back Yard, Front Yard, Sprinklers Timer
Story One
Entry Level One
Foundation Slab
Sewer Public Sewer
Architectural Style Ranch
Level or Stories One
Schools
School District Mount Diablo
Others
Tax ID 152172016
Acceptable Financing Cash, Conventional
Listing Terms Cash, Conventional
Read Less Info
Want to know what your home might be worth? Contact us for a FREE valuation!

Our team is ready to help you sell your home for the highest possible price ASAP

Bought with Kelsey Carzoli • Compass

"My job is to find and attract mastery-based agents to the office, protect the culture, and make sure everyone is happy! "
4016 Grand Ave Suite A # 1082, Chino, CA, 91710, United States





