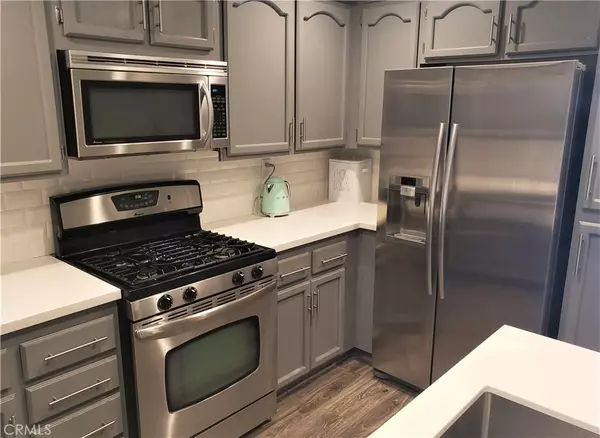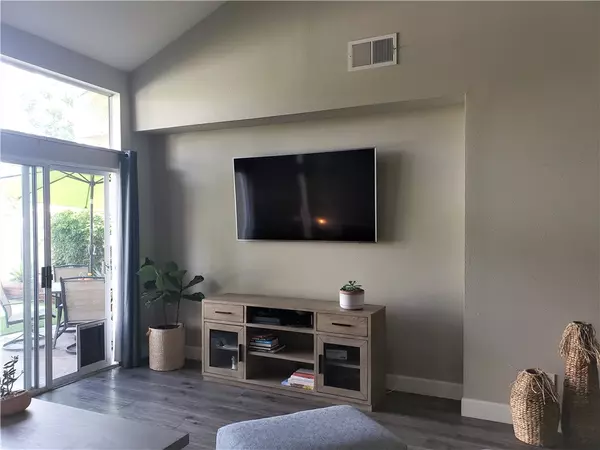$790,000
$790,000
For more information regarding the value of a property, please contact us for a free consultation.
3 Beds
3 Baths
1,586 SqFt
SOLD DATE : 04/02/2021
Key Details
Sold Price $790,000
Property Type Single Family Home
Sub Type Single Family Residence
Listing Status Sold
Purchase Type For Sale
Square Footage 1,586 sqft
Price per Sqft $498
Subdivision Sevilla (Sev)
MLS Listing ID OC21047953
Sold Date 04/02/21
Bedrooms 3
Full Baths 3
Condo Fees $287
Construction Status Updated/Remodeled,Turnkey
HOA Fees $287/mo
HOA Y/N Yes
Year Built 1989
Lot Size 2,178 Sqft
Property Description
Upgraded and Re-modeled Plan 2 with Dramatic Tall Cathedral Ceilings and Downstairs Bedroom leading to Private Green Backyard Turf and lot's of Blue Sky. An Open Living Area between the Two Spacious Upstairs Master Bedrooms with Separate Wings and Tall Ceilings and Bright Sunshine throughout the day. Drive into the Two Car Attached Garage for Direct Access to the Radiant Kitchen and Breakfast Table Area by the Window. Dining Room Area with the Perfect Spot for a Formal Dining Table and Chairs, Open Wall Space for Artwork, Pictures, Fireplace is on the Back Living Room Wall. Laundry and Storage in the Garage, Association Pool and Clubhouse with plenty of Guest Parking. Wood Laminate Flooring throughout Home, Tiled Bathrooms, Single Basin Kitchen Sink, Quartz Countertop, Samsung Microwave, LED Lighting, Closet Built-in's, Interior Doors, Casing, and Baseboards Upgraded. Chamberlain Garage Door Opener that works on an app, open your Garage Door from Anywhere! Located in the highly desirable community of Sevilla in Tustin Ranch Tucked Away Conveniently close to Tustin Market Place, Parks, Schools, and Freeway Access.
Location
State CA
County Orange
Area 89 - Tustin Ranch
Zoning PD
Rooms
Main Level Bedrooms 1
Interior
Interior Features High Ceilings, In-Law Floorplan, Open Floorplan, Stone Counters, Recessed Lighting, Bedroom on Main Level, Multiple Master Suites
Heating Central
Cooling Central Air
Flooring Laminate, Tile
Fireplaces Type Gas, Living Room
Fireplace Yes
Appliance Dishwasher, Disposal
Laundry In Garage
Exterior
Garage Direct Access, Garage, Guest
Garage Spaces 2.0
Garage Description 2.0
Fence Block
Pool Community, Fenced, In Ground, Association
Community Features Park, Street Lights, Suburban, Sidewalks, Pool
Utilities Available Electricity Connected, Natural Gas Connected, Sewer Connected, Water Connected
Amenities Available Pool, Spa/Hot Tub
View Y/N No
View None
Roof Type Tile
Accessibility None
Porch Rear Porch, Concrete, Open, Patio
Attached Garage Yes
Total Parking Spaces 2
Private Pool No
Building
Lot Description Back Yard, Close to Clubhouse, Lawn, Paved, Rectangular Lot, Street Level, Yard
Story 2
Entry Level Two
Foundation Slab
Sewer Sewer Tap Paid
Water Public
Architectural Style Mediterranean
Level or Stories Two
New Construction No
Construction Status Updated/Remodeled,Turnkey
Schools
High Schools Tustin
School District Tustin Unified
Others
HOA Name Sevilla HOA
Senior Community No
Tax ID 50023426
Security Features Carbon Monoxide Detector(s),Smoke Detector(s)
Acceptable Financing Cash, Cash to New Loan
Listing Terms Cash, Cash to New Loan
Financing Conventional
Special Listing Condition Standard
Read Less Info
Want to know what your home might be worth? Contact us for a FREE valuation!

Our team is ready to help you sell your home for the highest possible price ASAP

Bought with Michele Sparks-Finn • Pacific Sotheby’s International Realty

"My job is to find and attract mastery-based agents to the office, protect the culture, and make sure everyone is happy! "
4016 Grand Ave Suite A # 1082, Chino, CA, 91710, United States






