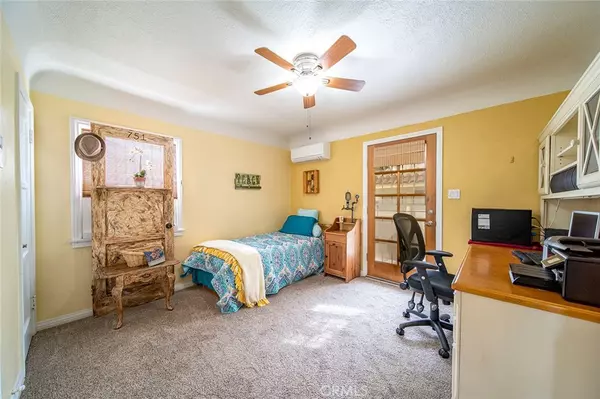$678,000
$640,000
5.9%For more information regarding the value of a property, please contact us for a free consultation.
2 Beds
1 Bath
1,134 SqFt
SOLD DATE : 03/26/2021
Key Details
Sold Price $678,000
Property Type Single Family Home
Sub Type Single Family Residence
Listing Status Sold
Purchase Type For Sale
Square Footage 1,134 sqft
Price per Sqft $597
Subdivision Wrigley Area (Wr)
MLS Listing ID PW21016671
Sold Date 03/26/21
Bedrooms 2
Full Baths 1
HOA Y/N No
Year Built 1936
Lot Size 5,227 Sqft
Property Description
Welcome to this classic 1936 home in the Wrigley neighborhood. Original archways, hardwood floors, handcrafted ceilings, and a faux fireplace greet you as soon as you walk into the home. The large living and dining area has plenty of natural light and space for family gatherings. The kitchen has wood cabinets and tiled counters with an archway from the kitchen to a quaint breakfast nook with original built-in cabinets. Picture enjoying a morning coffee in this pleasant, sunny space! A separate laundry room adjacent to the kitchen has a door leading outside and to the second bedroom.
At the rear of the home, you’ll find two generously sized bedrooms and a vintage-style bathroom with period tile. The spacious backyard includes low-maintenance artificial turf, space for gardening, a large storage unit, and a covered patio for entertaining. The home features a Mini-duct heating and air conditioning system in the living room, kitchen, and both bedrooms, as well as upgraded electrical and copper plumbing. This home is conveniently located near shopping and has convenient access to the freeway and Metro Rail.
Location
State CA
County Los Angeles
Area 5 - Wrigley Area
Zoning LBR1N
Rooms
Main Level Bedrooms 2
Interior
Heating See Remarks, Wall Furnace
Cooling Wall/Window Unit(s)
Flooring Carpet, Laminate, Wood
Fireplaces Type None
Fireplace No
Appliance Gas Oven, Refrigerator
Laundry Inside, Stacked
Exterior
Garage Driveway, Garage
Garage Spaces 1.0
Garage Description 1.0
Fence Stucco Wall
Pool None
Community Features Curbs, Sidewalks
View Y/N Yes
View Neighborhood
Roof Type Spanish Tile
Porch Concrete, Covered
Attached Garage No
Total Parking Spaces 1
Private Pool No
Building
Lot Description Back Yard, Front Yard
Story 1
Entry Level One
Sewer Sewer Tap Paid
Water Public
Level or Stories One
New Construction No
Schools
Elementary Schools Robinson
High Schools Polytechnic
School District Long Beach Unified
Others
Senior Community No
Tax ID 7205008004
Acceptable Financing Cash, Cash to New Loan, Conventional, FHA, VA Loan
Listing Terms Cash, Cash to New Loan, Conventional, FHA, VA Loan
Financing Conventional
Special Listing Condition Standard
Read Less Info
Want to know what your home might be worth? Contact us for a FREE valuation!

Our team is ready to help you sell your home for the highest possible price ASAP

Bought with Serena Goss • First Team Real Estate

"My job is to find and attract mastery-based agents to the office, protect the culture, and make sure everyone is happy! "
4016 Grand Ave Suite A # 1082, Chino, CA, 91710, United States





