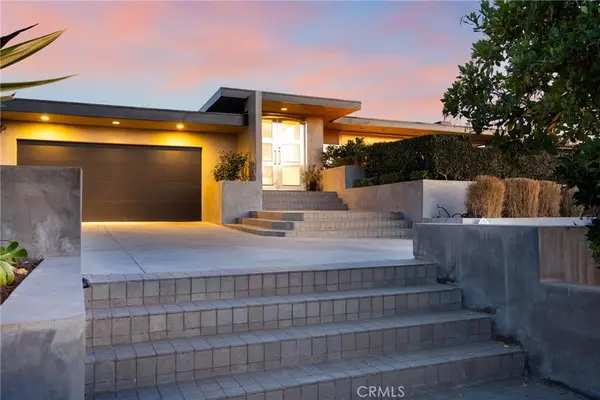$5,400,000
$5,690,000
5.1%For more information regarding the value of a property, please contact us for a free consultation.
3 Beds
3 Baths
3,402 SqFt
SOLD DATE : 04/01/2021
Key Details
Sold Price $5,400,000
Property Type Single Family Home
Sub Type Single Family Residence
Listing Status Sold
Purchase Type For Sale
Square Footage 3,402 sqft
Price per Sqft $1,587
Subdivision Harbor View Original (Hvwo)
MLS Listing ID OC21001188
Sold Date 04/01/21
Bedrooms 3
Full Baths 3
Condo Fees $501
Construction Status Turnkey
HOA Fees $41/ann
HOA Y/N Yes
Year Built 1960
Lot Size 0.290 Acres
Property Description
This Contemporary Masterpiece was Completely Remodeled and Rebuilt by renowned Architect, Chris Light. Luxurious Single Level on a raised lot above the street offers year-round Sunsets, Sweeping Views of Catalina, Harbor, Ocean, Penninsula, City, and up the coast to Palos Verdes and beyond. An Open Concept floor plan includes a Chef's Kitchen with a Huge Center Island and a walk-in pantry. The Great Room, with Mahogany Flooring and Dramatic Skylights, has a Disappearing Glass Wall that opens to a Grand Terrace, Large Fire Pit with a separate Seating Area for Indoor Outdoor Living and Spectacular Entertaining. There are Two Separate Areas for Formal and Informal Dining with Double Door access to the Backyard Pool and Spa. A Stunning Art Showplace Family Room includes a Full Wet Bar, Full Bath, and direct access to the Pool Area. Included are Glass Double Door Library/Office, Full Granite Laundry Room, 2 Additional Bedrooms with built-ins in the Closets, and a Double Sink Bathroom. The Master with Double Doors to the Pool has a Large Walk-in Closet. The Sumptuous Master Bath with Calcutta Marble and Skylight is a Dream. The Sparking Pool and Spa is Totally Private with Hardscape that Rivals any 5 Star Resort.
The Large Lot, Completely Landscaped by Roger's Garden, winning the Coveted "Landscape Award of the Year 2012", is Absolutely Gorgeous!
Location
State CA
County Orange
Area Cs - Corona Del Mar - Spyglass
Zoning R1
Rooms
Main Level Bedrooms 3
Interior
Interior Features Wet Bar, Built-in Features, Ceiling Fan(s), Granite Counters, Open Floorplan, Pantry, Stone Counters, Recessed Lighting, Bar, Wired for Sound, All Bedrooms Down, Bedroom on Main Level, Entrance Foyer, Jack and Jill Bath, Main Level Master, Walk-In Pantry, Walk-In Closet(s)
Heating Forced Air, Natural Gas
Cooling Central Air
Flooring Carpet, Wood
Fireplaces Type Fire Pit, Gas, Living Room
Fireplace Yes
Appliance 6 Burner Stove, Built-In Range, Double Oven, Dishwasher, Gas Cooktop, Disposal, Gas Oven, Ice Maker, Microwave, Refrigerator, Range Hood, Water Heater
Laundry Inside, Laundry Room
Exterior
Parking Features Covered, Direct Access, Driveway, Garage
Garage Spaces 2.0
Garage Description 2.0
Fence Masonry, Stucco Wall
Pool Filtered, Gunite, Heated, In Ground, Private, Salt Water
Community Features Sidewalks
Utilities Available Electricity Connected, Natural Gas Connected, Sewer Connected, Water Connected
Amenities Available Management, Other
View Y/N Yes
View Catalina, City Lights, Coastline, Harbor, Ocean, Panoramic, Water
Roof Type Composition,Flat
Attached Garage Yes
Total Parking Spaces 2
Private Pool Yes
Building
Lot Description Back Yard, Landscaped, Sprinkler System
Story 1
Entry Level One
Sewer Public Sewer
Water Public
Level or Stories One
New Construction No
Construction Status Turnkey
Schools
School District Newport Mesa Unified
Others
HOA Name Harbor View Community Association
Senior Community No
Tax ID 45867117
Security Features Prewired,Security System,Smoke Detector(s)
Acceptable Financing Cash, Cash to New Loan
Listing Terms Cash, Cash to New Loan
Financing Cash,Cash to Loan
Special Listing Condition Standard
Read Less Info
Want to know what your home might be worth? Contact us for a FREE valuation!

Our team is ready to help you sell your home for the highest possible price ASAP

Bought with Nora Gallogly • Keller Williams Realty
"My job is to find and attract mastery-based agents to the office, protect the culture, and make sure everyone is happy! "
4016 Grand Ave Suite A # 1082, Chino, CA, 91710, United States






