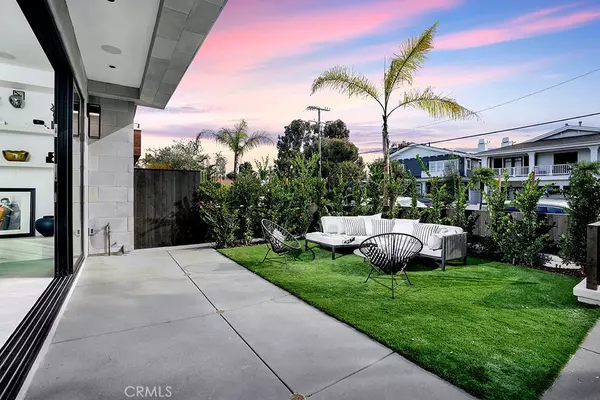$2,395,000
$2,395,000
For more information regarding the value of a property, please contact us for a free consultation.
4 Beds
4 Baths
3,167 SqFt
SOLD DATE : 03/01/2021
Key Details
Sold Price $2,395,000
Property Type Single Family Home
Sub Type Single Family Residence
Listing Status Sold
Purchase Type For Sale
Square Footage 3,167 sqft
Price per Sqft $756
Subdivision Newport Heights (Newh)
MLS Listing ID OC20254405
Sold Date 03/01/21
Bedrooms 4
Full Baths 3
Half Baths 1
HOA Y/N Yes
Year Built 2020
Lot Size 6,708 Sqft
Property Description
Welcome to 517 Bolsa Ave! NEW CONSTRUCTION showcasing the highly sought after Newport Heights neighborhood with a coastal modern flair. True open concept living with ten-foot ceilings throughout the entire home to provide for a seamless flow from the kitchen and living area out to the yard through nine feet of wall-to-wall sliding glass. An oversized kitchen island complimented with Dacor appliances, quartzite countertops, smart lighting, and custom cabinetry. Enjoy the downstairs office which provides a sense of privacy kept from the rest of the house. The porcelain tile flooring leads to a single stringer custom white oak staircase with glass railings, creating just the right amount of contrast to the upper level. The upstairs landing boasts large gallery walls and four large geometric skylights. The master bedroom features custom built-ins and ceiling heights which reach fourteen feet. Fleetwood glass sliders open out to a private balcony. An oversized master bathroom includes a steam shower and separate soaking tub with designer fixtures. The master closet is custom built with LED lighting throughout. Two middle bedrooms share a Jack and Jill bathroom. The large back bedroom features ceiling heights up to 14 feet and offers the versatility of being used as a den or even an additional master suite. Smooth stucco and stone on the exterior and striking lines provide the home with a strong presence. Don't miss the opportunity to call this home!
Location
State CA
County Orange
Area N6 - Newport Heights
Interior
Interior Features Beamed Ceilings, Built-in Features, Cathedral Ceiling(s), Granite Counters, High Ceilings, Living Room Deck Attached, Open Floorplan, Paneling/Wainscoting, Stone Counters, Recessed Lighting, Smart Home, Two Story Ceilings, Wired for Data, Wired for Sound, All Bedrooms Up, Jack and Jill Bath, Primary Suite, Walk-In Closet(s)
Heating Central, Forced Air, High Efficiency, Natural Gas, Zoned
Cooling Central Air, Dual, ENERGY STAR Qualified Equipment, High Efficiency, Whole House Fan, Zoned
Flooring Stone, Tile, Wood
Fireplaces Type Blower Fan, Gas, Living Room
Fireplace Yes
Appliance 6 Burner Stove, Built-In Range, Convection Oven, Double Oven, Dishwasher, ENERGY STAR Qualified Appliances, ENERGY STAR Qualified Water Heater, Freezer, Gas Cooktop, Disposal, Gas Oven, Gas Range, Gas Water Heater, High Efficiency Water Heater, Hot Water Circulator, Ice Maker, Microwave, Refrigerator, Self Cleaning Oven, Tankless Water Heater, Vented Exhaust Fan
Laundry Washer Hookup, Gas Dryer Hookup, Upper Level
Exterior
Garage Spaces 2.0
Garage Description 2.0
Fence Wood
Pool None
Community Features Gutter(s), Park, Street Lights, Sidewalks
Utilities Available Cable Available, Electricity Available, Natural Gas Available, Phone Available, Sewer Connected, Underground Utilities, Water Connected
Amenities Available Insurance
View Y/N No
View None
Roof Type Metal
Accessibility Parking
Porch Concrete
Attached Garage Yes
Total Parking Spaces 2
Private Pool No
Building
Lot Description 2-5 Units/Acre, Rectangular Lot, Sprinkler System
Story 2
Entry Level Two
Foundation Concrete Perimeter, Slab
Sewer Public Sewer
Water Public
Architectural Style Craftsman, Modern
Level or Stories Two
New Construction Yes
Schools
School District Newport Mesa Unified
Others
HOA Name na
Senior Community No
Tax ID 42529210
Security Features Closed Circuit Camera(s),Fire Detection System,Firewall(s),Fire Rated Drywall,Fire Sprinkler System,Smoke Detector(s)
Acceptable Financing Cash, Cash to New Loan, Conventional, 1031 Exchange
Listing Terms Cash, Cash to New Loan, Conventional, 1031 Exchange
Financing Conventional
Special Listing Condition Standard
Read Less Info
Want to know what your home might be worth? Contact us for a FREE valuation!

Our team is ready to help you sell your home for the highest possible price ASAP

Bought with Janelle File • Compass

"My job is to find and attract mastery-based agents to the office, protect the culture, and make sure everyone is happy! "
4016 Grand Ave Suite A # 1082, Chino, CA, 91710, United States






