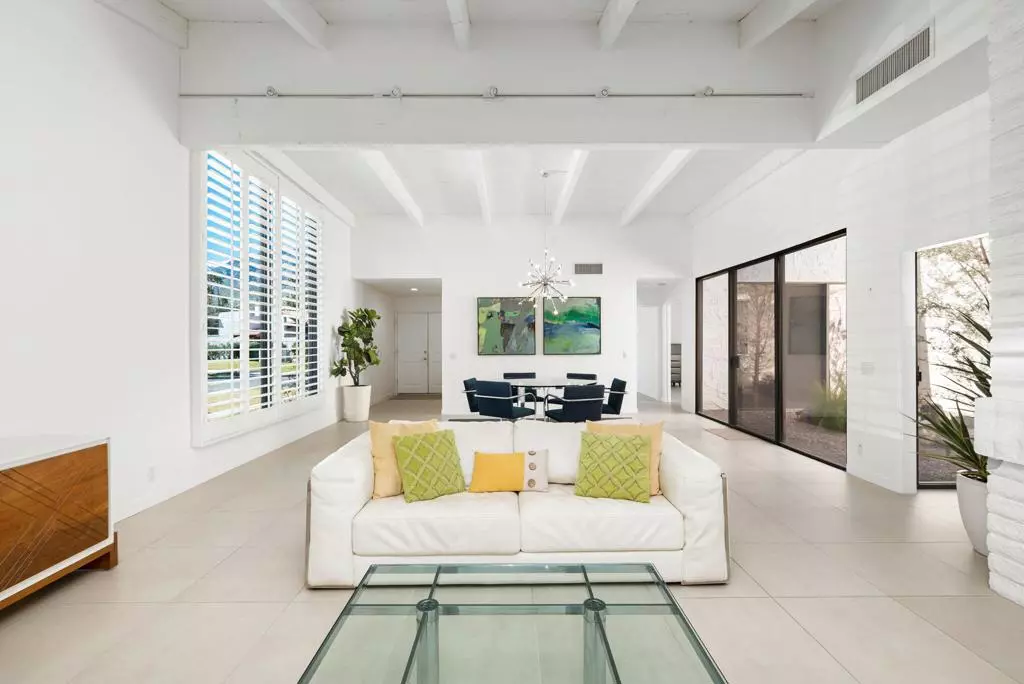$785,000
$799,000
1.8%For more information regarding the value of a property, please contact us for a free consultation.
2 Beds
2 Baths
1,638 SqFt
SOLD DATE : 04/14/2023
Key Details
Sold Price $785,000
Property Type Condo
Sub Type Condominium
Listing Status Sold
Purchase Type For Sale
Square Footage 1,638 sqft
Price per Sqft $479
Subdivision Deepwell Ranch
MLS Listing ID 219092012DA
Sold Date 04/14/23
Bedrooms 2
Three Quarter Bath 2
Condo Fees $770
HOA Fees $770/mo
HOA Y/N Yes
Year Built 1972
Lot Size 0.500 Acres
Property Description
Welcome to Deep Well Ranch, offering a beautiful Contemporary 2 bedroom, 2 bath single family attached home. Being an end unit, the south facing panes of glass bring in tons of light with majestic mountain views. This lovely home has vaulted wood ceilings, fireplace, open air atrium, same porcelain tile throughout and a wet bar. The kitchen has quartz countertops, stainless appliances, with contemporary cabinets. Off the kitchen is a wonderful, back patio for relaxing and entertaining. For energy efficiency; the windows and doors are dual pane, a tankless water heater in the garage, and an instant hot water system under the kitchen sink. The large primary bathroom has dual sinks, walk-in shower, enclosed stacked standard size laundry and a walk in closet. The attached 2 car garage has high ceilings, which could hold an extra storage loft. The community is a PUD with 111 units, with 3 pools and spas, 1 tennis/pickleball court, a 24/7 manned guard gate, fee simple (you own the land). Nestled in south Palm Springs, it's a great location for shopping, restaurants, Boutique Dining, hiking, golfing, downtown PS.
Location
State CA
County Riverside
Area 334 - South End Palm Springs
Interior
Interior Features Wet Bar, Partially Furnished, Atrium, Walk-In Closet(s)
Heating Forced Air, Natural Gas
Cooling Central Air
Flooring Tile
Fireplaces Type Gas, Living Room
Fireplace Yes
Appliance Dishwasher, Disposal, Microwave, Refrigerator, Tankless Water Heater, Vented Exhaust Fan
Laundry Laundry Closet
Exterior
Parking Features Driveway
Garage Spaces 2.0
Garage Description 2.0
Pool Community, Electric Heat, In Ground, Pebble
Community Features Gated, Pool
Amenities Available Controlled Access, Maintenance Grounds, Insurance, Pet Restrictions, Tennis Court(s)
View Y/N Yes
View Mountain(s), Peek-A-Boo
Roof Type Tile
Attached Garage Yes
Total Parking Spaces 4
Private Pool Yes
Building
Lot Description Planned Unit Development, Sprinklers Timer, Sprinkler System
Story 1
Entry Level One
Level or Stories One
New Construction No
Others
HOA Name Deep Well Ranch
HOA Fee Include Earthquake Insurance
Senior Community No
Tax ID 508480014
Security Features Gated Community,24 Hour Security
Acceptable Financing Cash, Cash to New Loan
Listing Terms Cash, Cash to New Loan
Financing Cash
Special Listing Condition Standard
Read Less Info
Want to know what your home might be worth? Contact us for a FREE valuation!

Our team is ready to help you sell your home for the highest possible price ASAP

Bought with Steven Wachs • Berkshire Hathaway HomeService
"My job is to find and attract mastery-based agents to the office, protect the culture, and make sure everyone is happy! "
4016 Grand Ave Suite A # 1082, Chino, CA, 91710, United States






