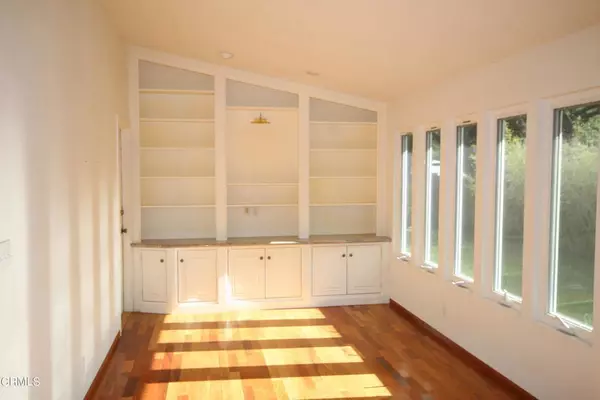$845,000
$845,000
For more information regarding the value of a property, please contact us for a free consultation.
3 Beds
2 Baths
1,741 SqFt
SOLD DATE : 05/01/2023
Key Details
Sold Price $845,000
Property Type Single Family Home
Sub Type Single Family Residence
Listing Status Sold
Purchase Type For Sale
Square Footage 1,741 sqft
Price per Sqft $485
MLS Listing ID V1-16273
Sold Date 05/01/23
Bedrooms 3
Full Baths 2
HOA Y/N No
Year Built 1961
Lot Size 8,001 Sqft
Property Description
Very desirable and quiet county living of Ojai, The Oaks. Large horse property across the street that is fenced so no homes directly in front of the property for more privacy and adjacent to the beautiful meadows. Larger 1741 sq. ft. home with a wonderful sunroom with an indoor fireplace, newer flooring, library and modern gas grill. In the living room newer flooring and gas fireplace. Newer windows throughout the home except the garage window. Large primary bedroom with newer hardwood flooring in all the bedrooms. Beautiful mature oak trees. Large durable and insulated storage shed and built in storage locked into the back of the addition of the house. Kitchen cabinets and bathrooms were probably renovated in the 80's. Large driveway with an additional 5 car parking and 2 car parking attached garage. Very new sewer lining and Ojai Sanitary has given the certificate and termite repairs have been completed and and the documents are enclosed. There are solar panels under lease.
Location
State CA
County Ventura
Area Vc11 - Ojai
Rooms
Other Rooms Shed(s)
Interior
Interior Features Eat-in Kitchen, All Bedrooms Down
Heating Central, Forced Air
Cooling Gas
Flooring Tile, Wood
Fireplaces Type Gas, Wood Burning
Fireplace Yes
Appliance Dishwasher, Electric Cooktop, Refrigerator, Range Hood
Laundry In Garage
Exterior
Garage Concrete
Garage Spaces 2.0
Garage Description 2.0
Fence Wood
Pool None
Community Features Hiking, Horse Trails, Mountainous, Near National Forest, Rural, Urban, Valley
View Y/N No
View None
Roof Type Shingle
Porch Open, Patio
Attached Garage Yes
Total Parking Spaces 7
Private Pool No
Building
Faces Northeast
Story One
Entry Level One
Foundation Slab
Sewer Public Sewer
Water Public
Architectural Style Ranch
Level or Stories One
Additional Building Shed(s)
Others
Senior Community No
Tax ID 0180221035
Acceptable Financing Cash, Cash to New Loan, Cal Vet Loan, FHA, Fannie Mae, Freddie Mac, VA Loan
Horse Feature Riding Trail
Listing Terms Cash, Cash to New Loan, Cal Vet Loan, FHA, Fannie Mae, Freddie Mac, VA Loan
Financing VA
Special Listing Condition Trust
Read Less Info
Want to know what your home might be worth? Contact us for a FREE valuation!

Our team is ready to help you sell your home for the highest possible price ASAP

Bought with Luciene Silva de Oliveira • Seaside Realty, Inc

"My job is to find and attract mastery-based agents to the office, protect the culture, and make sure everyone is happy! "
4016 Grand Ave Suite A # 1082, Chino, CA, 91710, United States






