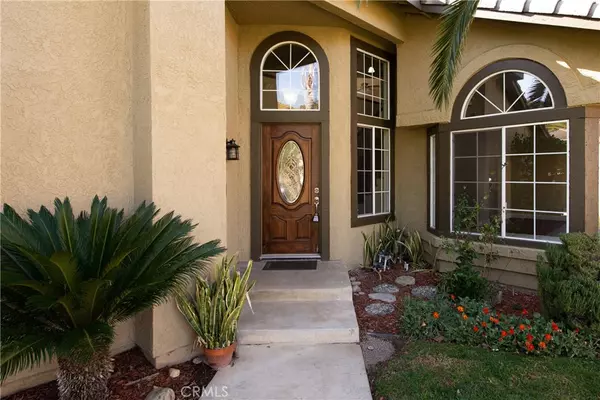$840,000
$859,000
2.2%For more information regarding the value of a property, please contact us for a free consultation.
4 Beds
3 Baths
2,080 SqFt
SOLD DATE : 06/16/2023
Key Details
Sold Price $840,000
Property Type Single Family Home
Sub Type Single Family Residence
Listing Status Sold
Purchase Type For Sale
Square Footage 2,080 sqft
Price per Sqft $403
Subdivision ,Sierra Del Oro
MLS Listing ID IG23027057
Sold Date 06/16/23
Bedrooms 4
Full Baths 2
Half Baths 1
Construction Status Updated/Remodeled,Turnkey
HOA Y/N No
Year Built 1988
Lot Size 5,227 Sqft
Property Description
BACK ON THE MARKET MUST SEE!!! This beautiful upgraded 4-bedroom 3-bath home, 3 car garage is conveniently located in the prestigious Sierra Del Oro community off the Green River exit just one exit from Orange County. Enjoy the beautiful mountain views from your backyard patio, with your new patio cover. As you enter this two-story home, the first floor offers wood-like tile floors throughout the home. A light and bright living room and dinning room with vaulted ceilings, a cozy family room with gas fireplace, a remodeled kitchen with granite counter tops, off white cabinets, half bath and indoor laundry. The kitchen and family room open into the back yard with awesome mountain views. The second level offers a master bedroom updated master bath, granite counter tops, double sinks with large walk-in shower. Down the hallway you will find three additional bedrooms and remodeled bathroom with granite counter tops. NO HOA DUES!!! Easy access to the 91 freeway, 91 express lanes, 241 toll lanes, 71 expressway, and the Metro Link is only minutes away. blocks to Prado View elementary, Ralphs shopping center and parks. This beautiful home shows pride of ownership and is turnkey. Come for a tour.
Location
State CA
County Riverside
Area 248 - Corona
Interior
Interior Features Breakfast Bar, Block Walls, Ceiling Fan(s), Cathedral Ceiling(s), Granite Counters, High Ceilings, Pantry, Unfurnished, All Bedrooms Up, Walk-In Pantry
Heating Central, Fireplace(s)
Cooling Central Air
Flooring Tile
Fireplaces Type Family Room
Fireplace Yes
Appliance Dishwasher, Gas Range, Microwave, Water Heater
Laundry Washer Hookup, Gas Dryer Hookup, Inside, Laundry Room
Exterior
Exterior Feature Lighting
Parking Features Door-Multi, Driveway, Garage, Garage Door Opener
Garage Spaces 3.0
Garage Description 3.0
Fence Block, Wood, Wrought Iron
Pool None
Community Features Curbs, Sidewalks
Utilities Available Electricity Available, Natural Gas Available, Sewer Connected, Water Available
View Y/N Yes
View City Lights, Mountain(s)
Roof Type Tile
Accessibility None
Porch Concrete, Covered, Front Porch, Open, Patio, Porch
Attached Garage Yes
Total Parking Spaces 3
Private Pool No
Building
Lot Description Back Yard, Front Yard, Lawn, Rocks, Street Level
Story Two
Entry Level Two
Foundation Slab
Sewer Unknown
Water Public
Level or Stories Two
New Construction No
Construction Status Updated/Remodeled,Turnkey
Schools
Elementary Schools Prado View
Middle Schools Raney
High Schools Corona
School District Corona-Norco Unified
Others
Senior Community No
Tax ID 102572032
Security Features Carbon Monoxide Detector(s),Fire Detection System,Smoke Detector(s)
Acceptable Financing Cash, Cash to New Loan, Conventional
Listing Terms Cash, Cash to New Loan, Conventional
Financing Conventional
Special Listing Condition Standard
Read Less Info
Want to know what your home might be worth? Contact us for a FREE valuation!

Our team is ready to help you sell your home for the highest possible price ASAP

Bought with Amrit Kapur • Platinum Properties & Inv.
"My job is to find and attract mastery-based agents to the office, protect the culture, and make sure everyone is happy! "
4016 Grand Ave Suite A # 1082, Chino, CA, 91710, United States





