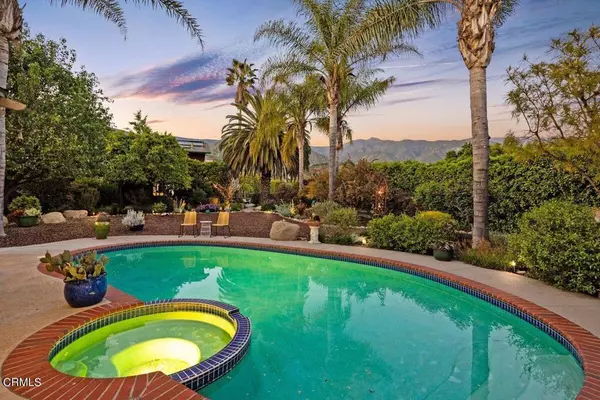$2,750,000
$2,750,000
For more information regarding the value of a property, please contact us for a free consultation.
3 Beds
4 Baths
3,071 SqFt
SOLD DATE : 07/07/2023
Key Details
Sold Price $2,750,000
Property Type Single Family Home
Sub Type Single Family Residence
Listing Status Sold
Purchase Type For Sale
Square Footage 3,071 sqft
Price per Sqft $895
MLS Listing ID V1-17846
Sold Date 07/07/23
Bedrooms 3
Full Baths 2
Half Baths 2
HOA Y/N No
Year Built 1969
Lot Size 0.470 Acres
Property Description
Looking for a peaceful retreat in the heart of Ojai's East End? Look no further than this charming Craftsman estate, surrounded by fragrant citrus orchards and offering unparalleled privacy and space. As soon as you step inside, you'll be greeted by an open layout featuring a spacious dining area that flows seamlessly into the gourmet kitchen, complete with a generous pantry. The living room is a cozy oasis, featuring a fireplace and soaring cathedral ceilings, with breathtaking mountain views visible through the grand picture window. The primary bedroom offers a true sanctuary with unobstructed views of the garden, pool, and mountains, while the other bedrooms and television room/study provide ample space for relaxation and privacy. The upstairs office/studio is a perfect creative space, providing complete seclusion from the rest of the house. Outside, the beautifully landscaped backyard and gardens offer a welcoming area for dining and entertaining, with plenty of room to relax and take in the stunning surroundings. Plus, with a separate dwelling offering more office/studio space downstairs and a 2 bedroom, 1 bathroom granny flat above with its own entranceway, this property truly has it all. Don't miss your chance to own a piece of Ojai paradise, just a short distance from town!
Location
State CA
County Ventura
Area Vc11 - Ojai
Rooms
Other Rooms Guest House Detached
Interior
Interior Features Cathedral Ceiling(s), Separate/Formal Dining Room, All Bedrooms Down, Main Level Primary, Walk-In Closet(s)
Heating Central, Forced Air
Cooling Central Air
Flooring Bamboo
Fireplaces Type Living Room
Fireplace Yes
Appliance Built-In Range, Double Oven, Electric Range, Gas Cooktop, Gas Oven, Gas Range
Laundry Laundry Room
Exterior
Garage Door-Single, Garage
Garage Spaces 2.0
Garage Description 2.0
Fence Wood
Pool In Ground
Community Features Biking, Golf, Hiking, Horse Trails, Mountainous
Utilities Available Water Available
View Y/N Yes
View Mountain(s), Orchard
Roof Type Shingle
Porch Open, Patio
Attached Garage Yes
Total Parking Spaces 10
Private Pool Yes
Building
Lot Description Drip Irrigation/Bubblers
Faces South
Story Two
Entry Level Two
Sewer Septic Tank
Water Public
Architectural Style Craftsman
Level or Stories Two
Additional Building Guest House Detached
Others
Senior Community No
Acceptable Financing Cash, Conventional
Horse Feature Riding Trail
Listing Terms Cash, Conventional
Financing Conventional
Special Listing Condition Standard
Read Less Info
Want to know what your home might be worth? Contact us for a FREE valuation!

Our team is ready to help you sell your home for the highest possible price ASAP

Bought with Donna Sallen • RE/MAX Gold Coast REALTORS

"My job is to find and attract mastery-based agents to the office, protect the culture, and make sure everyone is happy! "
4016 Grand Ave Suite A # 1082, Chino, CA, 91710, United States






