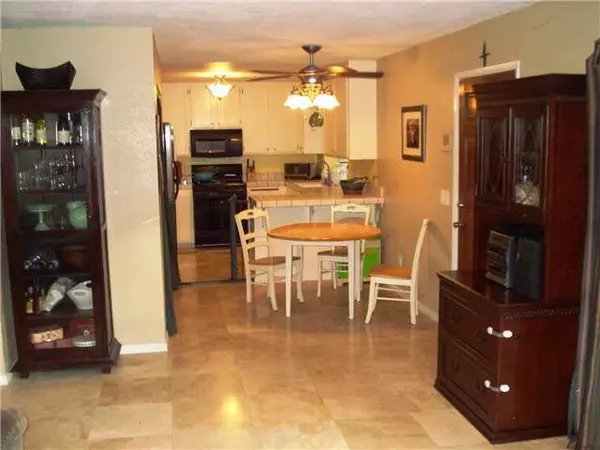$290,000
$299,500
3.2%For more information regarding the value of a property, please contact us for a free consultation.
2 Beds
1 Bath
928 SqFt
SOLD DATE : 01/09/2013
Key Details
Sold Price $290,000
Property Type Condo
Sub Type Condominium
Listing Status Sold
Purchase Type For Sale
Square Footage 928 sqft
Price per Sqft $312
Subdivision Normal Heights
MLS Listing ID 120057953
Sold Date 01/09/13
Bedrooms 2
Full Baths 1
Condo Fees $185
HOA Fees $185/mo
HOA Y/N Yes
Year Built 1986
Lot Size 5,871 Sqft
Property Description
NEW HOME for the NEW YEAR! What makes this urban condo great -- a LARGE kitchen, indoor full-size laundry closet, a full bath with two sinks and very deep tub, plus probably one of the lowest HOAs around! Parking is at a premium and now you've got an attached garage with an adjacent space for your second car. Your fenced, private front patio measures 136 square feet. Both bedrooms have French doors leading to a patio that runs the length of the unit -- ideal for small dog. [Please read Supplement below.] What makes this urban condo great -- a LARGE kitchen, indoor full-size laundry closet and a full bath with two sinks and very deep tub. Parking is at a premium and now you've got an attached garage with an adjacent space for your second car. At 17?' x 8?' your fenced, private front patio measures 136 square feet. On the other side of the condo, both bedrooms have French doors leading to a 38?' x 4?' patio that runs the length of the unit. Plant a garden or let your dog have some freedom in the city. (Ground floor, end unit.) Other pluses include recessed lighting in living room with fireplace, wood built-in bookcase and solar-heated hot water. What makes this urban condo greater than great -- probably one of the lowest HOAs around! Quiet, gated 6-unit building on a calm, uncongested, wide block of Utah Street. High walkability score affords the opportunity to try restaurants, coffeehouses and shops along Adams Avenue to the north and El Cajon Boulevard to the south. Short (minutes-only) drives to Trolley Barn Park, Morley Field, North Park Theater, Park Boulevard and Hillcrest. HOA includes water, the hot water comes from the solar tanks, building insurance (not homeowners/rental though), garbage, sewage. There's lots of extra Travertine tile that conveys with the sale. Many whole pieces and some partial pieces tucked away in back of garage. Dishwasher, stove and microwave all purchased in 2006. Disposal installed in 2011. Other appliances conveyed when Sellers purchased property in 2006. FOR VA- and FHA-APPROVAL, PLEASE CHECK WITH YOUR LENDER. Buyer(s) to verify all info before COE. Thank you. Equipment: Dryer,Garage Door Opener, Range/Oven, Washer Other Fees: 0 Sewer: Sewer Connected Topography: LL
Location
State CA
County San Diego
Area 92116 - Normal Heights
Building/Complex Name Avalon Court
Interior
Interior Features MainLevelMaster
Heating NaturalGas
Cooling WallWindowUnits
Flooring Carpet, Stone
Fireplaces Type LivingRoom
Fireplace Yes
Appliance Dishwasher, Disposal, Refrigerator, SolarHotWater
Laundry ElectricDryerHookup
Exterior
Parking Features Assigned, Uncovered
Garage Spaces 1.0
Garage Description 1.0
Pool None
Community Features Gated
Utilities Available CableAvailable
Amenities Available HotWater, Insurance, Trash, Water
View Y/N No
View None
Porch Concrete
Total Parking Spaces 2
Private Pool No
Building
Lot Description SprinklerSystem
Story 1
Entry Level One
Architectural Style Contemporary
Level or Stories One
Others
HOA Name Avalon Court HOA
HOA Fee Include Sewer
Senior Community No
Tax ID 4460321302
Security Features GatedCommunity
Acceptable Financing Cash, Conventional
Listing Terms Cash, Conventional
Financing VA
Read Less Info
Want to know what your home might be worth? Contact us for a FREE valuation!

Our team is ready to help you sell your home for the highest possible price ASAP

Bought with Carla Coshow • Coshow Real Estate Group
"My job is to find and attract mastery-based agents to the office, protect the culture, and make sure everyone is happy! "
4016 Grand Ave Suite A # 1082, Chino, CA, 91710, United States






