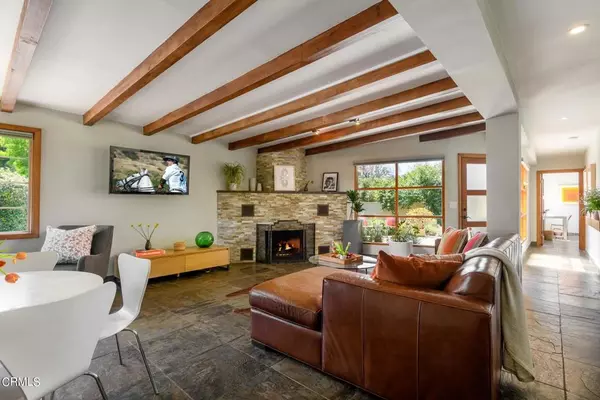$1,450,000
$1,295,000
12.0%For more information regarding the value of a property, please contact us for a free consultation.
2 Beds
1 Bath
1,426 SqFt
SOLD DATE : 08/03/2023
Key Details
Sold Price $1,450,000
Property Type Single Family Home
Sub Type Single Family Residence
Listing Status Sold
Purchase Type For Sale
Square Footage 1,426 sqft
Price per Sqft $1,016
MLS Listing ID V1-18981
Sold Date 08/03/23
Bedrooms 2
Full Baths 1
Construction Status Updated/Remodeled,Turnkey
HOA Y/N No
Year Built 1949
Lot Size 10,454 Sqft
Property Description
Designer Mid-Century Modern in the picturesque Ojai Valley awaits! Welcome to a truly exceptional Oak Tree studded gated Mini-Compound property! This gorgeous residence is a testament to artistic, contemporary living, boasting a spacious blissful, full-of-character 2-br, 1-bt well-appointed main house with legal 1-br, 1-bt ADU, offering 1426 sqft of inspiring living. Fully gated, you are instantly greeted by the beauty of the majestic, ancient Oak Trees that adorn the landscape. Lush greenery, lovely courtyards, an inspiring entertainer's backyard, and a jacuzzi create an enchanting ambiance. Step inside and be captivated by the artistic charm that permeates every room. Thoughtfully designed living spaces w/open and airy layout allows for abundant natural light, creating an inviting atmosphere that instantly feels like home. The living room, w/its open-beamed ceiling, makes a sense of casual grandeur and openness while showcasing the craftsmanship and architectural charm of the home. Both bedrooms, generously sized, offer comfort and privacy. You'll love the remodeled kitchen & tastefully designed, cozy bathroom. The Oh-So-Hip ADU provides limitless possibilities. This property could serve as a primary residence, a get-away home, or an investment property generating vast income opportunities. Sellers are open to selling the property fully furnished.
Location
State CA
County Ventura
Area Vc11 - Ojai
Zoning RE1AC
Rooms
Other Rooms Guest House Detached, Guest House, Shed(s)
Main Level Bedrooms 3
Interior
Interior Features Beamed Ceilings, Built-in Features, Ceiling Fan(s), Separate/Formal Dining Room, High Ceilings, Open Floorplan, Recessed Lighting, Storage, Tile Counters, Track Lighting, All Bedrooms Down, Bedroom on Main Level, Galley Kitchen
Heating Central
Cooling Central Air, Attic Fan
Flooring Stone
Fireplaces Type Living Room
Fireplace Yes
Appliance Built-In Range, Dishwasher, Gas Water Heater, Microwave, Refrigerator, Water Heater
Laundry Laundry Room
Exterior
Exterior Feature Fire Pit
Garage Guest, Gravel, Gated, Private, One Space
Fence Excellent Condition, Masonry, Privacy, Wood
Pool None
Community Features Biking, Dog Park, Foothills, Fishing, Golf, Hiking, Horse Trails, Hunting, Lake, Mountainous, Preserve/Public Land, Valley, Water Sports, Park
Utilities Available Sewer Connected, Water Connected
View Y/N Yes
View Courtyard, Mountain(s)
Roof Type Composition
Accessibility No Stairs, Parking
Porch Concrete, Open, Patio, Stone
Total Parking Spaces 5
Private Pool No
Building
Lot Description Front Yard, Garden, Landscaped, Near Park, Rocks, Yard
Story 1
Entry Level One
Foundation Raised
Sewer Private Sewer
Water Public
Architectural Style Mid-Century Modern
Level or Stories One
Additional Building Guest House Detached, Guest House, Shed(s)
Construction Status Updated/Remodeled,Turnkey
Others
Senior Community No
Tax ID 0180061175
Security Features Security Gate,Smoke Detector(s)
Acceptable Financing Cash, Conventional
Horse Feature Riding Trail
Listing Terms Cash, Conventional
Financing Cash
Special Listing Condition Standard
Read Less Info
Want to know what your home might be worth? Contact us for a FREE valuation!

Our team is ready to help you sell your home for the highest possible price ASAP

Bought with Stephen Adelman • LIV Sotheby's International Realty Ojai

"My job is to find and attract mastery-based agents to the office, protect the culture, and make sure everyone is happy! "
4016 Grand Ave Suite A # 1082, Chino, CA, 91710, United States






