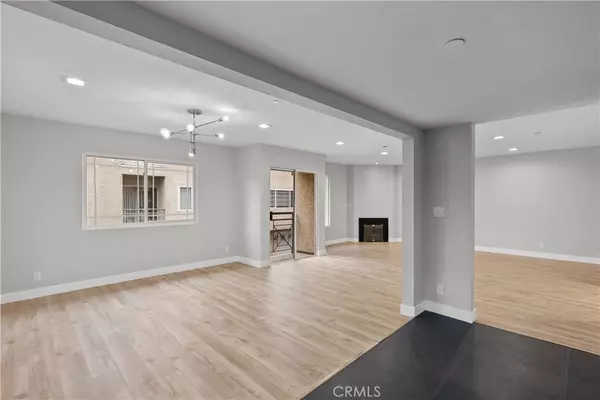$980,000
$949,999
3.2%For more information regarding the value of a property, please contact us for a free consultation.
3 Beds
3 Baths
1,700 SqFt
SOLD DATE : 08/28/2023
Key Details
Sold Price $980,000
Property Type Townhouse
Sub Type Townhouse
Listing Status Sold
Purchase Type For Sale
Square Footage 1,700 sqft
Price per Sqft $576
MLS Listing ID GD23138028
Sold Date 08/28/23
Bedrooms 3
Full Baths 3
Condo Fees $351
Construction Status Updated/Remodeled
HOA Fees $351/mo
HOA Y/N Yes
Year Built 1993
Lot Size 0.704 Acres
Property Description
Remodeled & Spacious end unit townhouse in the highly sought after Montrose community which is assigned to some of the best schools in the area based on rankings! * 3 bedrooms all upstairs * 3 bathrooms – one powder room downstairs for guest, one bathroom in hallway upstairs and ensuite master bathroom with double vanity, soaking tub & standing shower in master bedroom * Updated kitchen with stone countertops, plenty of cabinets for storage, breakfast bar opening up to the dining area, stainless steel appliances including a double oven, refrigerator, dishwasher, window over the sink and 5 burner cooktop * Central air and heat was replaced and upgraded to a 4-ton unit approximately 6 years ago
* Laundry inside the unit is upstairs near the bedrooms in a closet with side by side washer & dryer plus shelving above for storage * Laminate flooring throughout is brand new & was just installed * Double pane windows* Being an end unit – unit has lots of windows & sliding doors for great natural light during day time * Ideal floor plan with great flow through the property connecting the living area with fireplace & balcony to a dining area which leads to the open kitchen * Primary bedroom upstairs has 2 closets – a wall closet & a walk in closet in addition to the ensuite bathroom * A unique extra-large & private 2 car garage with direct access to the unit provides extra storage in the many custom cabinets installed PLUS electric car charging outlet * Home Security System through Vivint is paid off and pre-installed & only requires new owner to set up account to pay monthly fee to activate * Home is equipped with whole home water filtration system which is located in garage * Recessed Lighting * Freshly painted interior * HOA is $351 a month – includes general building insurance, maintenance and water * 19 total units total in association * Building feature open air court yards and low maintenance with no additional amenities on site * Take a virtual tour of the entire unit by clicking on the VIRTUAL TOUR link on website which also includes floor plan view.
Location
State CA
County Los Angeles
Area 699 - Not Defined
Zoning LCR3YY
Interior
Interior Features Breakfast Bar, All Bedrooms Up, Primary Suite, Walk-In Closet(s)
Heating Central
Cooling Central Air
Fireplaces Type Gas, Living Room, See Remarks
Fireplace Yes
Appliance Gas Cooktop, Refrigerator, Dryer, Washer
Laundry Inside, See Remarks, Upper Level
Exterior
Garage Direct Access, Door-Single, Garage, Oversized, See Remarks, Storage
Garage Spaces 2.0
Garage Description 2.0
Pool None
Community Features Sidewalks
Amenities Available Call for Rules, Pets Allowed
View Y/N Yes
View Mountain(s)
Attached Garage Yes
Total Parking Spaces 2
Private Pool No
Building
Story 3
Entry Level Three Or More
Sewer Public Sewer
Water Public
Level or Stories Three Or More
New Construction No
Construction Status Updated/Remodeled
Schools
School District Glendale Unified
Others
HOA Name Montrose Avenue Townhomes Association
Senior Community No
Tax ID 5807016065
Acceptable Financing Cash, Cash to New Loan
Listing Terms Cash, Cash to New Loan
Financing Cash
Special Listing Condition Standard
Read Less Info
Want to know what your home might be worth? Contact us for a FREE valuation!

Our team is ready to help you sell your home for the highest possible price ASAP

Bought with Toma Barseghian • Keller Williams Encino Sherman

"My job is to find and attract mastery-based agents to the office, protect the culture, and make sure everyone is happy! "
4016 Grand Ave Suite A # 1082, Chino, CA, 91710, United States





