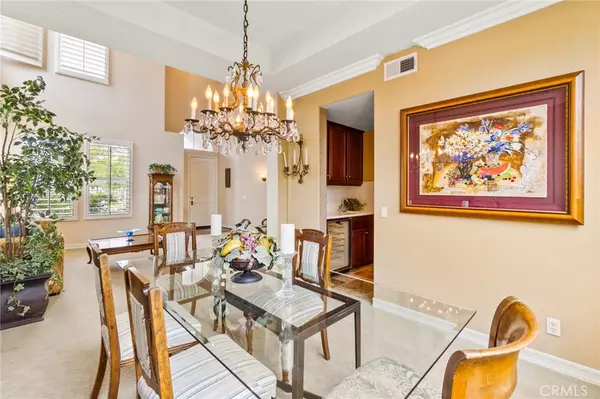$1,725,000
$1,649,000
4.6%For more information regarding the value of a property, please contact us for a free consultation.
4 Beds
5 Baths
3,598 SqFt
SOLD DATE : 10/06/2023
Key Details
Sold Price $1,725,000
Property Type Single Family Home
Sub Type Single Family Residence
Listing Status Sold
Purchase Type For Sale
Square Footage 3,598 sqft
Price per Sqft $479
Subdivision Lyon Parkside (Lyps)
MLS Listing ID NP23155933
Sold Date 10/06/23
Bedrooms 4
Full Baths 4
Half Baths 1
Condo Fees $150
HOA Fees $150/mo
HOA Y/N Yes
Year Built 1999
Lot Size 8,402 Sqft
Property Description
GORGEOUS, ELEGANT & EXECUTIVE 4 Bedroom + and 4.5 bath + HUGE Bonus room turn-key home! Built in 1999, this prestigious "Parkside" home of Lake Forest boasts nearly 3,600 sq feet on an 8,000 + sq foot lot. Wrought iron Spiral staircase, beautiful VIEWS, Huge kitchen w/ Island & Cabinet space galore & butler pantry w/ wine cooler & sink. Kitchen opens to open & spacious LARGE Family rm complete w/ both media niche & built-in cabinetry & cozy fireplace, Casablanca fans & crown moldings. Coffered Ceilings, Plantation Shutters, Cherry cabinets, Granite, Travertine, Corian, Vaulted and/or High ceilings throughout, ceiling Fans, Central Vac, Dble Fr Drs, Alcoves, Built-in Cabinets & many Windows. Master Bedroom w/ VIEWS, Master Retreat (Could be 5th bedroom) w/ His/her separate Walk-In closets, separate shower/tub, dual vanities w/ make-up sitting area, separate shower w/ Dual shower heads & separate retreat/office/work rm. Lg Bonus room being used as office. Full Bdr & Ba Downstairs & additional guest 1/2 Bath complement. Lg Inside Laundry rm w/ sink & many cabinets. 3 Car Garage. Low tax & HOA fees, & NO MELLO ROOS! Perfect loc for shopping, Fwy & Toll road access, near Irvine Spectrum, Award winning schools, new Lake Forest Sports Park w/in walking distance! This home is truly a 10++ that you Have To See For Yourself!
Location
State CA
County Orange
Area Ln - Lake Forest North
Rooms
Main Level Bedrooms 1
Interior
Interior Features Wet Bar, Ceiling Fan(s), Crown Molding, Cathedral Ceiling(s), Central Vacuum, Separate/Formal Dining Room, Eat-in Kitchen, Granite Counters, High Ceilings, Pantry, Solid Surface Counters, Bedroom on Main Level, Instant Hot Water, Walk-In Closet(s)
Heating Central, Fireplace(s)
Cooling Central Air
Flooring Carpet, Laminate, Stone, Tile
Fireplaces Type Family Room
Fireplace Yes
Appliance Double Oven, Dishwasher, Gas Cooktop, Disposal, Microwave, Refrigerator, Range Hood, Water Heater
Laundry Washer Hookup, Inside, Laundry Room
Exterior
Garage Spaces 3.0
Garage Description 3.0
Pool None
Community Features Curbs, Foothills, Gutter(s), Storm Drain(s), Street Lights, Sidewalks
Amenities Available Call for Rules
View Y/N Yes
View Trees/Woods
Attached Garage Yes
Total Parking Spaces 3
Private Pool No
Building
Lot Description 0-1 Unit/Acre
Story 2
Entry Level Two
Sewer Public Sewer
Water Public
Architectural Style Traditional
Level or Stories Two
New Construction No
Schools
School District Saddleback Valley Unified
Others
HOA Name Lyon Parkside
Senior Community No
Tax ID 61378203
Acceptable Financing Cash
Listing Terms Cash
Financing Conventional
Special Listing Condition Standard
Read Less Info
Want to know what your home might be worth? Contact us for a FREE valuation!

Our team is ready to help you sell your home for the highest possible price ASAP

Bought with Joseph Chow • Redfin

"My job is to find and attract mastery-based agents to the office, protect the culture, and make sure everyone is happy! "
4016 Grand Ave Suite A # 1082, Chino, CA, 91710, United States






