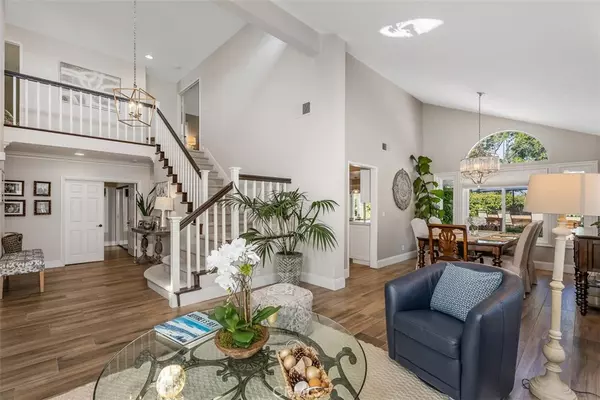$1,950,000
$1,799,000
8.4%For more information regarding the value of a property, please contact us for a free consultation.
5 Beds
3 Baths
2,736 SqFt
SOLD DATE : 11/20/2023
Key Details
Sold Price $1,950,000
Property Type Single Family Home
Sub Type Single Family Residence
Listing Status Sold
Purchase Type For Sale
Square Footage 2,736 sqft
Price per Sqft $712
Subdivision Sonterra (Rn) (Rns)
MLS Listing ID OC23176795
Sold Date 11/20/23
Bedrooms 5
Full Baths 3
Condo Fees $202
HOA Fees $202/mo
HOA Y/N Yes
Year Built 1987
Lot Size 7,418 Sqft
Property Description
Welcome to this meticulously upgraded and beautifully maintained home in Rancho Niguel at the end of a cul de sac. Located in a highly sought-after neighborhood, this property offers a wealth of exceptional features and improvements, creating a true family haven with 5 bedrooms and one conveniently located on the main level. Brand-new Arizona wide plank tile floors and baseboards were installed throughout the main level, achieving a cohesive and modern look. The living room's flooring was thoughtfully raised to match the entryway and adjacent living spaces, providing a seamless flow and boasts a stunning limestone fireplace, while the family room features a captivating stone fireplace, both adding warmth and charm. An integrated entertainment center was custom-built to accommodate all your media needs. The downstairs bathroom was refreshed with updated fixtures and finishes, and gorgeous grass cloth wallpaper. The downstairs bedroom (used as an office) cabinets were professionally painted to enhance the workspace. The kitchen received a comprehensive overhaul including an enlarged island, featuring custom cabinets, elegant quartz countertops, and top-of-the-line Dacor appliances, including an oven, microwave, gas range, and custom hood with wood detailing. The entire electrical system was updated, and in 2023, new appliances, including a dishwasher and refrigerator, were seamlessly integrated.Fresh paint was applied throughout the entire home. New carpet installed on the stairsNew Milgard windows throughout the home. Both upstairs bathrooms have been remodeled, with the primary bath have beautiful millwork above the dual sink vanity. Primary closet thoughtfully remodeled to provide expanded storage & organization options. Expansive outdoor area with large pool with a baja step, jacuzzi, bar, BBQ, LED nightscaping, fireplace and captivating hardscape and landscape enhancements, providing an ideal setting for relaxation and outdoor entertaining. Solar installed (leased) for energy efficient living. Rancho Niguel offers excellent amenities inclusive of a lap pool, tennis courts, pickle ball courts, gym, sport courts, park, volleyball, and clubhouse that can be rented out for parties.
Location
State CA
County Orange
Area Lnlak - Lake Area
Rooms
Main Level Bedrooms 1
Interior
Interior Features Separate/Formal Dining Room, High Ceilings, Quartz Counters, Recessed Lighting, Bedroom on Main Level, Primary Suite
Cooling Central Air
Flooring Carpet, Tile
Fireplaces Type Living Room
Fireplace Yes
Laundry Inside, Laundry Room
Exterior
Garage Direct Access, Garage
Garage Spaces 3.0
Garage Description 3.0
Pool Community, Private, Association
Community Features Dog Park, Gutter(s), Hiking, Pool
Amenities Available Clubhouse, Sport Court, Fitness Center, Maintenance Grounds, Meeting Room, Picnic Area, Playground, Pickleball, Pool, Recreation Room, Spa/Hot Tub, Tennis Court(s)
View Y/N Yes
View Neighborhood, Trees/Woods
Attached Garage Yes
Total Parking Spaces 3
Private Pool Yes
Building
Lot Description Cul-De-Sac, Lawn
Story 2
Entry Level Two
Sewer Public Sewer
Water Public
Architectural Style Mediterranean
Level or Stories Two
New Construction No
Schools
School District Capistrano Unified
Others
HOA Name Rancho Niguel
Senior Community No
Tax ID 65448207
Acceptable Financing Cash, Conventional
Listing Terms Cash, Conventional
Financing Conventional
Special Listing Condition Standard
Read Less Info
Want to know what your home might be worth? Contact us for a FREE valuation!

Our team is ready to help you sell your home for the highest possible price ASAP

Bought with Andrea Ballesteros • Coldwell Banker Realty

"My job is to find and attract mastery-based agents to the office, protect the culture, and make sure everyone is happy! "
4016 Grand Ave Suite A # 1082, Chino, CA, 91710, United States






