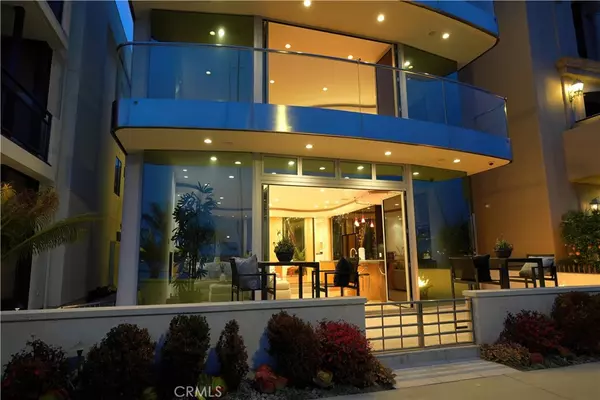$5,700,000
$6,995,000
18.5%For more information regarding the value of a property, please contact us for a free consultation.
3 Beds
6 Baths
4,246 SqFt
SOLD DATE : 12/22/2023
Key Details
Sold Price $5,700,000
Property Type Single Family Home
Sub Type Single Family Residence
Listing Status Sold
Purchase Type For Sale
Square Footage 4,246 sqft
Price per Sqft $1,342
Subdivision Naples (Na)
MLS Listing ID PW23092299
Sold Date 12/22/23
Bedrooms 3
Full Baths 3
Half Baths 3
Condo Fees $250
Construction Status Turnkey
HOA Fees $20/ann
HOA Y/N No
Year Built 2004
Lot Size 2,840 Sqft
Property Description
Sitting on the Gold Coast of Naples Island, this exceptional open waterfront custom-built home presents an unrivaled opportunity for luxury living. The contemporary design and lavish amenities lend themselves to the location making this home one of the most special Long Beach has to offer. The modern architectural design is seamlessly integrated with the natural beauty of Alamitos Bay. The exterior showcases a blend of sleek curved lines, floor to ceiling windows and a seamless transition through the Nano doors to an indoor-outdoor space allowing one to relish in the refreshing ocean breezes and soak in the enchanting water views. Every aspect of this custom-built home exudes elegance and sophistication. The interior design incorporates high ceilings and abundant natural light which enhances the tranquil feel. Upon entering the ground floor living room which features a spacious and comfortable family room you are greeted by an open concept floor plan that connects the living spaces, creating an airy welcoming atmosphere. Take the tasteful and streamlined elevator or the glass staircase to either of the next two floors. The reverse floor plan features the main living area on the second floor. It has been designed for relaxation and entertainment with the kitchen as a central part of the room and adjacent to a dining area that is ideal for hosting intimate gatherings or inviting a crowd to enjoy the scenery. The gourmet kitchen is a culinary enthusiast's dream, meticulously designed with top-of-the-line appliances, custom cabinetry and a generous center island. Indulge in extravagant culinary creations while you take in the stunning Bay views that serve as a captivating backdrop. The home offers an opulent primary suite, which spans across the entire front of the third floor. It is a serene retreat featuring a private balcony, fireplace, coffee bar, luxurious adjacent bath, & walk-in cedar-lined closet. This third floor extends to a spacious office in the back of the house that has its own bath, additional Nano doors that open the back of the house up as well, and a sauna and half bath. Catering to boating enthusiasts of all kinds with its 40-foot boat slip just out front allows you to sail, power, paddle or go electric from your own private dock as you explore the Bay and beyond. The home sits in close proximity to two world class Yacht Clubs, and in walking or boating distance to some of the finest restaurants and shops in the City.
Location
State CA
County Los Angeles
Area 1 - Belmont Shore/Park, Naples, Marina Pac, Bay Hrbr
Zoning LBR1S
Rooms
Main Level Bedrooms 2
Interior
Interior Features Beamed Ceilings, Wet Bar, Breakfast Bar, Balcony, Separate/Formal Dining Room, Dumbwaiter, Elevator, High Ceilings, Open Floorplan, Pantry, Stone Counters, Recessed Lighting, Wired for Data, Wired for Sound, Primary Suite, Walk-In Closet(s)
Heating Radiant
Cooling None
Flooring Bamboo
Fireplaces Type Family Room, Gas Starter, Living Room, Primary Bedroom
Fireplace Yes
Appliance Built-In Range, Dishwasher, Freezer, Gas Cooktop, Disposal, Refrigerator, Tankless Water Heater
Laundry Inside, Stacked
Exterior
Exterior Feature Boat Slip, Lighting
Garage Direct Access, Driveway, Garage, Garage Faces Rear
Garage Spaces 2.0
Garage Description 2.0
Fence Glass
Pool None
Community Features Street Lights, Sidewalks, Water Sports
Utilities Available Natural Gas Connected, Phone Connected, Sewer Connected, Water Connected
Waterfront Description Bayfront
View Y/N Yes
View Bay, Catalina, Marina, Water
Accessibility None
Porch Front Porch, Patio
Attached Garage Yes
Total Parking Spaces 2
Private Pool No
Building
Lot Description Sprinklers In Rear, Sprinklers In Front, Sprinklers Manual, Zero Lot Line
Story 3
Entry Level Three Or More
Foundation Slab
Sewer Public Sewer
Water Public
Architectural Style Modern
Level or Stories Three Or More
New Construction No
Construction Status Turnkey
Schools
Elementary Schools Naples Bayside
Middle Schools Rogers
High Schools Woodrow Wilson
School District Long Beach Unified
Others
Senior Community No
Tax ID 7243031036
Security Features Prewired,Security System,Closed Circuit Camera(s),Carbon Monoxide Detector(s),Security Lights
Acceptable Financing Conventional
Listing Terms Conventional
Financing Cash
Special Listing Condition Standard
Read Less Info
Want to know what your home might be worth? Contact us for a FREE valuation!

Our team is ready to help you sell your home for the highest possible price ASAP

Bought with Sean Stanfield • Pacific Sotheby's Int'l Realty

"My job is to find and attract mastery-based agents to the office, protect the culture, and make sure everyone is happy! "
4016 Grand Ave Suite A # 1082, Chino, CA, 91710, United States






