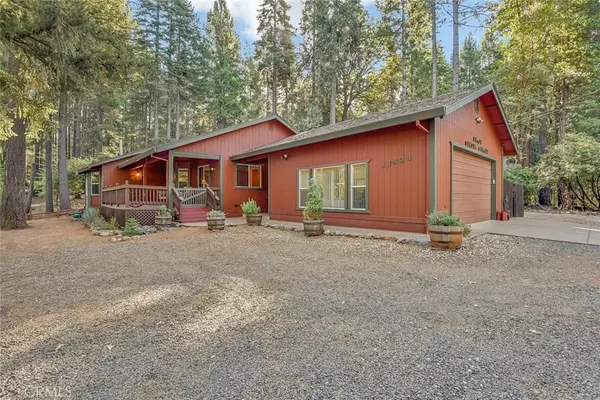$300,000
$300,000
For more information regarding the value of a property, please contact us for a free consultation.
2 Beds
2 Baths
1,791 SqFt
SOLD DATE : 03/14/2024
Key Details
Sold Price $300,000
Property Type Single Family Home
Sub Type Single Family Residence
Listing Status Sold
Purchase Type For Sale
Square Footage 1,791 sqft
Price per Sqft $167
MLS Listing ID ND23090737
Sold Date 03/14/24
Bedrooms 2
Full Baths 2
Condo Fees $310
Construction Status Turnkey
HOA Fees $103/qua
HOA Y/N Yes
Year Built 1989
Lot Size 0.350 Acres
Property Description
Experience vibrant vitality and ambiance at this refreshed rustic retreat on .35 acres with a refined residence and a spacious garage/shop. The landscaped property with level driveway is located on an expansive corner lot at Merry Mountain Village, an attractive development in the tall pines with paved streets, swimming pools, road maintenance, security, green belts, walking trails and a toboggan run. The handsome home has many upgrades and updates and features an impressive Great Room with wood and brick accents, a wood stove, separate office that can double as a bedroom and more. The detached accessory building has breezeway convenience, attic storage and is ideal for multipurpose projects and parking. There's also a covered deck for enjoying the changing seasons, two utility structures with power, RV access and a fenced yard with ample room for outdoor activities. Here's a mountain manor with considerable character designed to energize and inspire year round! This beautiful custom built home is perfect for fulltime or recreational use and is nestled in the trees. Hang out at one of the three lakes that are nearby in the summertime or go snowmobiling in the winter. Possibility of a third bedroom! Escrow fell out due to no fault of the seller.
Location
State CA
County Butte
Zoning R1
Rooms
Other Rooms Outbuilding, Shed(s), Workshop
Main Level Bedrooms 2
Interior
Interior Features Breakfast Bar, Ceiling Fan(s), Separate/Formal Dining Room, Pantry
Heating Central, Wood Stove
Cooling Central Air
Flooring Wood
Fireplaces Type Living Room
Fireplace Yes
Appliance Dishwasher, Free-Standing Range, Microwave
Laundry Inside
Exterior
Garage RV Potential, Garage Faces Side, Uncovered, Workshop in Garage
Garage Spaces 2.0
Garage Description 2.0
Pool Association
Community Features Rural
Utilities Available Propane
Amenities Available Barbecue, Picnic Area, Pool
View Y/N Yes
View Mountain(s)
Roof Type Composition
Accessibility None
Porch Covered, Deck, Open, Patio
Attached Garage Yes
Total Parking Spaces 2
Private Pool No
Building
Lot Description Corner Lot, Landscaped
Story 1
Entry Level One
Foundation Slab
Sewer Septic Tank
Water Private
Architectural Style Contemporary, See Remarks
Level or Stories One
Additional Building Outbuilding, Shed(s), Workshop
New Construction No
Construction Status Turnkey
Schools
School District Marysville Joint Unified
Others
HOA Name Merry Mountain Village
Senior Community No
Tax ID 073240025000
Security Features Carbon Monoxide Detector(s),Smoke Detector(s)
Acceptable Financing Contract
Listing Terms Contract
Financing FHA
Special Listing Condition Standard
Read Less Info
Want to know what your home might be worth? Contact us for a FREE valuation!

Our team is ready to help you sell your home for the highest possible price ASAP

Bought with Jill Rhiannon • Allison James Estates & Homes

"My job is to find and attract mastery-based agents to the office, protect the culture, and make sure everyone is happy! "
4016 Grand Ave Suite A # 1082, Chino, CA, 91710, United States






