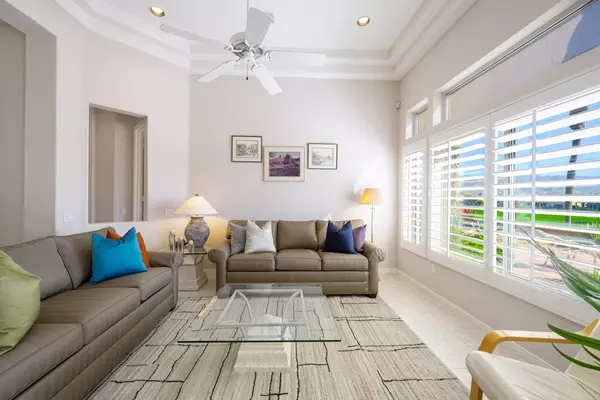$650,000
$649,900
For more information regarding the value of a property, please contact us for a free consultation.
3 Beds
3 Baths
2,029 SqFt
SOLD DATE : 04/03/2024
Key Details
Sold Price $650,000
Property Type Single Family Home
Sub Type Single Family Residence
Listing Status Sold
Purchase Type For Sale
Square Footage 2,029 sqft
Price per Sqft $320
Subdivision Sun City
MLS Listing ID 219107696DA
Sold Date 04/03/24
Bedrooms 3
Full Baths 3
Condo Fees $348
HOA Fees $348/mo
HOA Y/N Yes
Year Built 1993
Lot Size 6,969 Sqft
Property Description
Welcome to your dream home nestled in a serene 55+ community with picturesque views of the lush greenery of the golf course. This beautifully appointed 3-bedroom, 3-en-suite bathroom residence offers the perfect blend of modern comfort and tranquil living. As you step inside, you're greeted by a spacious and inviting living area with large windows that flood the space with natural light and offer captivating views of the surrounding landscape. The open floor plan seamlessly connects the living room to the updated kitchen, creating an ideal setting for entertaining guests or enjoying quiet evenings with loved ones. The heart of this home is undoubtedly the gourmet kitchen, which has been thoughtfully renovated. Featuring sleek countertops, stainless steel appliances, ample cabinet space, and a convenient breakfast bar, this kitchen is sure to inspire your inner chef. Retreat to the luxurious master suite, complete with a generously sized bedroom, a walk-in closet, and a spa-like en-suite bathroom with dual sinks, a soaking tub, and a separate shower. Two additional bedrooms provide plenty of space for guests or can be utilized as a home office or hobby room, offering flexibility to suit your lifestyle. Outside, the expansive patio beckons you to relax and unwind while taking in the breathtaking views of the 17th green.
Location
State CA
County Riverside
Area 307 - Sun City
Interior
Interior Features Utility Room
Heating Central, Natural Gas
Cooling Central Air
Flooring Carpet, Tile
Fireplaces Type Family Room, Gas
Fireplace Yes
Exterior
Parking Features Driveway, Golf Cart Garage
Garage Spaces 2.0
Garage Description 2.0
Community Features Gated
Amenities Available Bocce Court, Billiard Room, Clubhouse, Controlled Access, Fitness Center, Golf Course, Maintenance Grounds, Game Room, Lake or Pond, Management, Meeting/Banquet/Party Room, Other Courts, Pet Restrictions, Tennis Court(s)
View Y/N Yes
View Desert, Golf Course, Mountain(s), Panoramic
Attached Garage Yes
Total Parking Spaces 5
Private Pool No
Building
Lot Description Drip Irrigation/Bubblers, Sprinkler System
Story 1
New Construction No
Others
Senior Community No
Tax ID 748072021
Security Features Fire Detection System,Gated Community,24 Hour Security,Smoke Detector(s)
Acceptable Financing Cash, Cash to New Loan
Listing Terms Cash, Cash to New Loan
Financing Cash
Special Listing Condition Standard
Read Less Info
Want to know what your home might be worth? Contact us for a FREE valuation!

Our team is ready to help you sell your home for the highest possible price ASAP

Bought with Tim Cutler • Equity Union
"My job is to find and attract mastery-based agents to the office, protect the culture, and make sure everyone is happy! "
4016 Grand Ave Suite A # 1082, Chino, CA, 91710, United States






