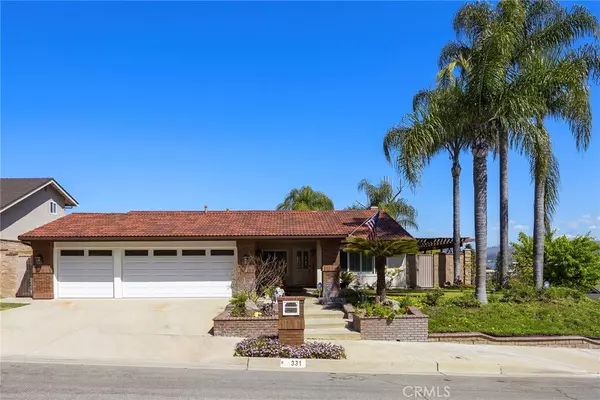$1,420,000
$1,350,000
5.2%For more information regarding the value of a property, please contact us for a free consultation.
3 Beds
2 Baths
1,980 SqFt
SOLD DATE : 05/08/2024
Key Details
Sold Price $1,420,000
Property Type Single Family Home
Sub Type Single Family Residence
Listing Status Sold
Purchase Type For Sale
Square Footage 1,980 sqft
Price per Sqft $717
Subdivision Country Hills East (Cnhe)
MLS Listing ID PW24034310
Sold Date 05/08/24
Bedrooms 3
Full Baths 2
Condo Fees $125
Construction Status Updated/Remodeled,Turnkey
HOA Fees $125/mo
HOA Y/N Yes
Year Built 1973
Lot Size 0.341 Acres
Property Description
Indulge in extraordinary living within the coveted Country Hills East community. This stunning single-level home offers an impeccable fusion of sophistication and comfort, highlighted by sweeping panoramic views of the city lights, luscious green hills, and the majestic San Gabriel Mountains. Upon entering, bask in the natural light streaming through expansive dual-paned windows, illuminating nearly every corner of this home. The gourmet kitchen, features granite countertops, stainless steel appliances, large peninsula with elegant Italian marble flooring seamlessly flowing into the family room complete with a marble fireplace. Nearly every room in this home offers oversized windows and sliding door access to the backyard, ensuring you never miss a moment of the breathtaking scenery. This home features three bedrooms, two bathrooms, complete with spa-like primary suite. Primary suite features a walk-in closet, custom cabinetry in bathroom, marble rain shower, and direct backyard access providing relaxation and sophistication abound at every turn. Outside, the meticulously landscaped backyard oasis features vibrant colors and lush greenery. Enjoy outdoor gatherings and soak in the awe-inspiring views from the sparkling saltwater heated pool and jacuzzi, natural gas lined BBQ, and fire pit. This home is nestled on a premium corner lot spanning 14,850 square feet on a single loaded street providing you space and privacy. Home features a three-car garage making it perfect to have an in home gym or workshop without compromising car space. This home epitomizes luxury and convenience located just minutes away from Laguna Lake, hiking trails, award-winning schools, and an array of shopping and dining options. Welcome home to 331 Avenida Santa Catalina.
Location
State CA
County Orange
Area 87 - La Habra
Rooms
Main Level Bedrooms 3
Interior
Interior Features Beamed Ceilings, Breakfast Bar, Tray Ceiling(s), Ceiling Fan(s), Crown Molding, Cathedral Ceiling(s), Separate/Formal Dining Room, Eat-in Kitchen, Granite Counters, High Ceilings, Recessed Lighting, All Bedrooms Down, Entrance Foyer, Primary Suite, Walk-In Closet(s)
Heating Central, Fireplace(s)
Cooling Central Air, Whole House Fan
Flooring Carpet, See Remarks, Stone, Wood
Fireplaces Type Family Room, Gas
Fireplace Yes
Appliance Dishwasher, Disposal, Gas Oven, Gas Range, Gas Water Heater, Range Hood, Vented Exhaust Fan, Water To Refrigerator
Laundry Washer Hookup, Electric Dryer Hookup, Gas Dryer Hookup, Inside, Laundry Room
Exterior
Exterior Feature Awning(s), Barbecue, Rain Gutters, Fire Pit
Garage Concrete, Door-Multi, Direct Access, Driveway, Garage Faces Front, Garage, Garage Door Opener, Private, Side By Side
Garage Spaces 3.0
Garage Description 3.0
Fence Block, Good Condition, Wrought Iron
Pool Heated, In Ground, Private, Salt Water
Community Features Biking, Curbs, Foothills, Fishing, Golf, Gutter(s), Hiking, Horse Trails, Lake, Storm Drain(s), Street Lights, Sidewalks, Park
Utilities Available Cable Connected, Electricity Connected, Natural Gas Connected, Sewer Connected, Water Connected
Amenities Available Maintenance Grounds
View Y/N Yes
View City Lights, Hills, Mountain(s), Neighborhood, Panoramic, Pool
Roof Type Tile
Accessibility Accessible Electrical and Environmental Controls, Safe Emergency Egress from Home, Low Pile Carpet, Accessible Doors
Porch Concrete, Covered, Front Porch
Attached Garage Yes
Total Parking Spaces 6
Private Pool Yes
Building
Lot Description 0-1 Unit/Acre, Back Yard, Corner Lot, Front Yard, Garden, Gentle Sloping, Sprinklers In Rear, Sprinklers In Front, Lawn, Landscaped, Near Park, Paved, Rectangular Lot, Sprinkler System, Yard
Story 1
Entry Level One
Foundation Slab
Sewer Public Sewer
Water Public
Architectural Style Traditional, Patio Home
Level or Stories One
New Construction No
Construction Status Updated/Remodeled,Turnkey
Schools
Elementary Schools Las Lomas
Middle Schools Imperial
High Schools Sonora
School District Fullerton Joint Union High
Others
HOA Name Country Hills East
Senior Community No
Tax ID 29256301
Security Features Carbon Monoxide Detector(s),Smoke Detector(s)
Acceptable Financing Cash, Cash to New Loan, Conventional, FHA, Fannie Mae, VA Loan
Horse Feature Riding Trail
Listing Terms Cash, Cash to New Loan, Conventional, FHA, Fannie Mae, VA Loan
Financing Cash to New Loan
Special Listing Condition Trust
Read Less Info
Want to know what your home might be worth? Contact us for a FREE valuation!

Our team is ready to help you sell your home for the highest possible price ASAP

Bought with Roya Saberzadeh • Redfin Corporation

"My job is to find and attract mastery-based agents to the office, protect the culture, and make sure everyone is happy! "
4016 Grand Ave Suite A # 1082, Chino, CA, 91710, United States





