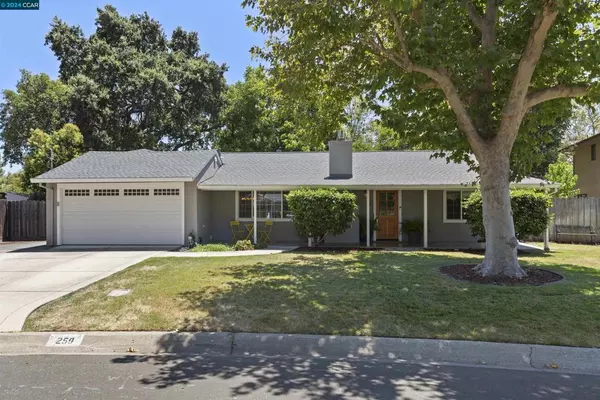$1,475,000
$1,299,000
13.5%For more information regarding the value of a property, please contact us for a free consultation.
4 Beds
2 Baths
1,916 SqFt
SOLD DATE : 08/16/2024
Key Details
Sold Price $1,475,000
Property Type Single Family Home
Sub Type Single Family Residence
Listing Status Sold
Purchase Type For Sale
Square Footage 1,916 sqft
Price per Sqft $769
Subdivision Gregory
MLS Listing ID 41067177
Sold Date 08/16/24
Bedrooms 4
Full Baths 2
HOA Y/N No
Year Built 1950
Lot Size 10,001 Sqft
Property Description
Come see this incredible expanded and remodeled ranch home in the heart of Gregory Gardens. Enter through the charming Dutch door to the large, open floor plan with formal living and dining rooms. The generously sized kitchen with quartz counters, large island, farm sink, custom lighting and tile work, plus stainless steel appliances is the heart of the home, centering the formal and informal areas. The kitchen opens into an expanded family room, with plenty of room for entertaining all your friends and family, French doors for easy indoor-outdoor hosting and living. The primary bedroom is a true retreat; complete with an oversized walk-in closet with custom cabinetry. The primary bathroom boasts a new vanity, mirror and sconces, with an oversized shower. The additional three bedrooms offer plenty of space for children, guests, a home office, gym or media room. The backyard is one of the largest in the neighborhood and includes an outbuilding currently used as an office, large side areas, sprawling lawn and room for veggie gardens. With a two-car garage, owned solar, new flooring throughout and located on a quiet street just minutes from schools, parks, trails, freeways, BART, and the vibrant downtown Pleasant Hill.
Location
State CA
County Contra Costa
Interior
Heating Forced Air
Cooling Central Air
Flooring Carpet, Tile
Fireplaces Type Living Room
Fireplace Yes
Appliance Gas Water Heater
Exterior
Garage Garage, Garage Door Opener
Garage Spaces 2.0
Garage Description 2.0
Pool None
Roof Type Shingle
Porch Patio
Attached Garage Yes
Total Parking Spaces 2
Private Pool No
Building
Lot Description Back Yard, Street Level
Story One
Entry Level One
Foundation Slab
Sewer Public Sewer
Architectural Style Ranch
Level or Stories One
New Construction No
Others
Tax ID 1531910030
Acceptable Financing Cash, Conventional
Listing Terms Cash, Conventional
Financing Conventional
Read Less Info
Want to know what your home might be worth? Contact us for a FREE valuation!

Our team is ready to help you sell your home for the highest possible price ASAP

Bought with Erin Martin • Compass

"My job is to find and attract mastery-based agents to the office, protect the culture, and make sure everyone is happy! "
4016 Grand Ave Suite A # 1082, Chino, CA, 91710, United States






