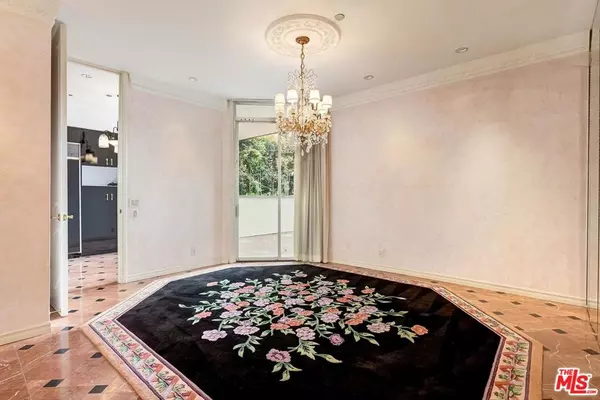$1,950,000
$2,295,000
15.0%For more information regarding the value of a property, please contact us for a free consultation.
2 Beds
3 Baths
2,777 SqFt
SOLD DATE : 08/26/2024
Key Details
Sold Price $1,950,000
Property Type Condo
Sub Type Condominium
Listing Status Sold
Purchase Type For Sale
Square Footage 2,777 sqft
Price per Sqft $702
MLS Listing ID 24379545
Sold Date 08/26/24
Bedrooms 2
Full Baths 2
Half Baths 1
Condo Fees $2,800
HOA Fees $2,800/mo
HOA Y/N Yes
Year Built 1981
Lot Size 2.290 Acres
Property Description
Trust Sale - 1st time available and not to be missed. Coveted South Tower "home-like" garden unit on the second level of the prestigious IV Seasons Condominiums with one of the largest uninterrupted terraces in the complex (over 1,650SF). This front/west-facing custom-designed one-level unit with high ceilings, glass walls, 2 generous bedroom suites and a separate sizeable den has endless potential to transform into the fabulous gem that it deserves to be. Huge owner's suite with dual walk-ins and a significant marble bath. Voluminous Great room with fireplace flows to the den and dining room for maximum entertaining capacity. Cook's kitchen with tremendous storage. The kitchen, dining room, Great room, den, and owner's suite all open to the impressive grounds/terrace. Side by side parking proximate to the elevator lobby. This renowned full-service building provides 24 hour valet (residents and guests), security, concierge, pool, spa, sauna, gym, and extra storage. Cosmetic renovations presently underway in the common areas will serve to enhance the already strong appeal of the complex.
Location
State CA
County Los Angeles
Area C01 - Beverly Hills
Zoning BHR4*
Interior
Interior Features Separate/Formal Dining Room, Walk-In Closet(s)
Heating Central
Cooling Central Air
Flooring Carpet, Wood
Fireplaces Type Great Room
Furnishings Unfurnished
Fireplace Yes
Laundry Inside, Laundry Room
Exterior
Garage Guest, Gated, Community Structure, Side By Side, Valet
Pool Community, Association
Community Features Pool
Amenities Available Gas, Pool, Sauna, Spa/Hot Tub, Trash
View Y/N Yes
Porch Open, Patio
Total Parking Spaces 2
Private Pool No
Building
Faces West
Story 4
Entry Level One
Architectural Style Contemporary
Level or Stories One
New Construction No
Others
Pets Allowed Call
HOA Fee Include Earthquake Insurance
Senior Community No
Tax ID 4335020020
Special Listing Condition Standard
Pets Description Call
Read Less Info
Want to know what your home might be worth? Contact us for a FREE valuation!

Our team is ready to help you sell your home for the highest possible price ASAP

Bought with Lori Hashman Berris • Sotheby's International Realty

"My job is to find and attract mastery-based agents to the office, protect the culture, and make sure everyone is happy! "
4016 Grand Ave Suite A # 1082, Chino, CA, 91710, United States






