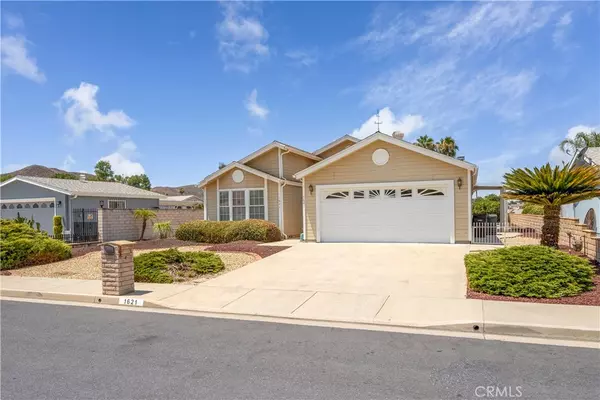$319,000
$329,951
3.3%For more information regarding the value of a property, please contact us for a free consultation.
2 Beds
3 Baths
2,040 SqFt
SOLD DATE : 10/01/2024
Key Details
Sold Price $319,000
Property Type Manufactured Home
Sub Type Manufactured On Land
Listing Status Sold
Purchase Type For Sale
Square Footage 2,040 sqft
Price per Sqft $156
MLS Listing ID SW24150988
Sold Date 10/01/24
Bedrooms 2
Full Baths 2
Half Baths 1
Condo Fees $43
Construction Status Turnkey
HOA Fees $3/ann
HOA Y/N Yes
Year Built 1991
Lot Size 6,969 Sqft
Property Description
This EAST FACING, IMPECCABLY maintained home in the Elite Seven Hills 55+ Community, This home is truly READY FOR YOUR PICKIEST CLIENTS, Turnkey, with GREAT DESIGN INSIDE and OUT. The ELEGANT interior features 2040 SQ FT. Cathedral ceilings, Combination Laminate/Carpet flooring . The entry foyer allows you to enter the living room or the formal dining room then to the LARGE GOURMET kitchen with an Island & breakfast nook that has full walled windows to enjoy the San Jacinto Mountains view, Upgraded gas range, dishwasher, Formica counters & Gorgeous Wood Cabinets galore. The primary bedroom has a walkin closet , the primary ensuite is particularly LUXURIOUS with separate soaking tub and walk-in shower, The 2nd guest bath offers a tub/shower combo. In addition there is a 3rd guest bathroom. The craft room/office has a sliding glass door to the back patio. HOA is $43 p/yr, Additional fees to join the Clubhouse (Pool, Spa, Men/Women’s Clubs, Shuffleboard, Billiards, Table Tennis and more) Also, you can go the Open to the Public, Regulation Seven Hills Golf Course , Restaurant & Bar to check out what is available within your budget.
Location
State CA
County Riverside
Area Srcar - Southwest Riverside County
Rooms
Main Level Bedrooms 2
Interior
Interior Features Built-in Features, Breakfast Area, Ceiling Fan(s), Cathedral Ceiling(s), Separate/Formal Dining Room, Laminate Counters, Open Floorplan, Storage, Main Level Primary, Walk-In Closet(s)
Heating Central, Forced Air, Natural Gas
Cooling Central Air, Electric
Flooring Carpet, Laminate
Fireplaces Type Living Room
Fireplace Yes
Appliance Dishwasher, Disposal, Gas Range, Gas Water Heater
Laundry Inside, Laundry Room
Exterior
Exterior Feature Rain Gutters
Garage Concrete, Direct Access, Door-Single, Driveway, Driveway Up Slope From Street, Garage Faces Front, Garage, Garage Door Opener
Garage Spaces 2.0
Garage Description 2.0
Fence Block, Wrought Iron
Pool None
Community Features Curbs, Gutter(s), Storm Drain(s), Street Lights, Suburban, Sidewalks
Utilities Available Electricity Connected, Natural Gas Connected, Sewer Connected, Underground Utilities, Water Connected
Amenities Available Management
View Y/N Yes
View Panoramic
Roof Type Composition
Accessibility None
Porch Concrete, Covered
Attached Garage Yes
Total Parking Spaces 2
Private Pool No
Building
Lot Description Back Yard, Front Yard, Landscaped, Rectangular Lot, Sprinkler System
Faces East
Story 1
Entry Level One
Foundation Permanent
Sewer Public Sewer
Water Public
Architectural Style Traditional
Level or Stories One
New Construction No
Construction Status Turnkey
Schools
School District Hemet Unified
Others
HOA Name SHPOA
Senior Community Yes
Tax ID 464171013
Acceptable Financing Cash, Cash to New Loan, Conventional, FHA, VA Loan
Listing Terms Cash, Cash to New Loan, Conventional, FHA, VA Loan
Financing Conventional
Special Listing Condition Standard
Read Less Info
Want to know what your home might be worth? Contact us for a FREE valuation!

Our team is ready to help you sell your home for the highest possible price ASAP

Bought with Anna Baker • Coldwell Banker Kivett-Teeters

"My job is to find and attract mastery-based agents to the office, protect the culture, and make sure everyone is happy! "
4016 Grand Ave Suite A # 1082, Chino, CA, 91710, United States






