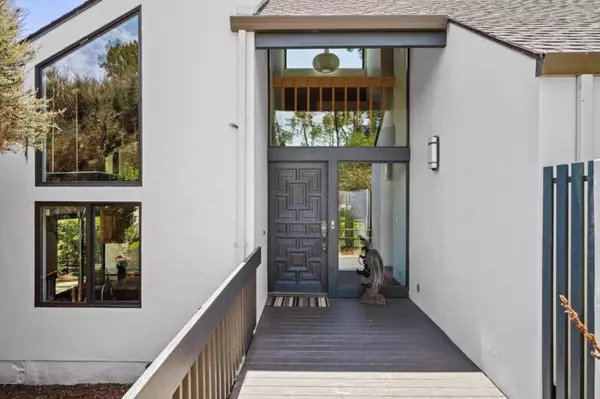$2,625,000
$2,695,000
2.6%For more information regarding the value of a property, please contact us for a free consultation.
3 Beds
3 Baths
2,382 SqFt
SOLD DATE : 11/21/2024
Key Details
Sold Price $2,625,000
Property Type Single Family Home
Sub Type Single Family Residence
Listing Status Sold
Purchase Type For Sale
Square Footage 2,382 sqft
Price per Sqft $1,102
MLS Listing ID ML81971318
Sold Date 11/21/24
Bedrooms 3
Full Baths 3
HOA Y/N No
Year Built 1969
Lot Size 5,789 Sqft
Property Description
Enjoy 5 Spyglass Woods Drive amidst the forests, beaches, and fairways of Pebble Beach. This inviting three-bedroom, three-bathroom home is ready for summertime enjoyment. Its expansive open ceilings create voluminous living spaces that flow seamlessly throughout. Rich wood ceilings, beams, and oak wood floors harmonize the living room, dining area, den, and kitchen. While offering privacy, the home also welcomes guests to admire the course action from the patio and deck. Downstairs are two bedrooms that includes a primary suite with its own bathroom, and an additional bedroom and full bathroom. Both open up to a 600 sq ft private walled garden. Upstairs, another primary suite features open ceilings, ample closets, and storage, with windows framing views of the majestic pines and lush fairway. Alongside the 13th hole of Spyglass Hill Golf Links, this residence provides a generous layout and multiple outdoor spaces offer ample room for both relaxing and entertaining. This turn-key "lock and leave" home, allows you to fully embrace resort-style living in Pebble Beach. Enjoy proximity to the renowned seven Pebble Beach golf courses, The Lodge, Spanish Bay, The Hay and front-row seats to the annual AT&T ProAm. Centrally located, it is just minutes away from Carmel and Pacific Grove.
Location
State CA
County Monterey
Area 699 - Not Defined
Zoning R-1
Interior
Cooling None
Flooring Wood
Fireplaces Type Family Room, Gas Starter, Living Room, Wood Burning
Fireplace Yes
Appliance Dishwasher, Gas Cooktop, Disposal, Microwave, Refrigerator, Range Hood, Vented Exhaust Fan, Warming Drawer, Dryer
Exterior
Garage Spaces 2.0
Garage Description 2.0
Utilities Available Natural Gas Available
View Y/N Yes
View Golf Course, Trees/Woods
Roof Type Composition
Porch Deck
Attached Garage No
Total Parking Spaces 2
Building
Story 2
Foundation Permanent
Sewer Public Sewer
Water Public
New Construction No
Schools
Elementary Schools Monte Vista
High Schools Monterey
School District Other
Others
Tax ID 008542005000
Financing Conventional
Special Listing Condition Standard
Read Less Info
Want to know what your home might be worth? Contact us for a FREE valuation!

Our team is ready to help you sell your home for the highest possible price ASAP

Bought with RECIP • Out of Area Office
"My job is to find and attract mastery-based agents to the office, protect the culture, and make sure everyone is happy! "
4016 Grand Ave Suite A # 1082, Chino, CA, 91710, United States





